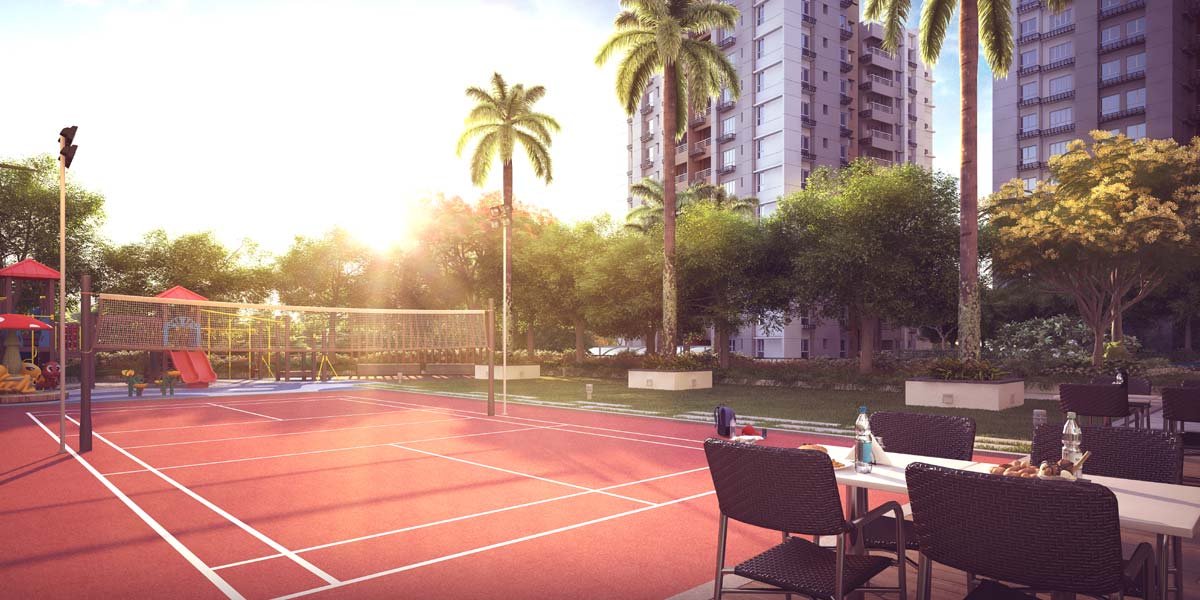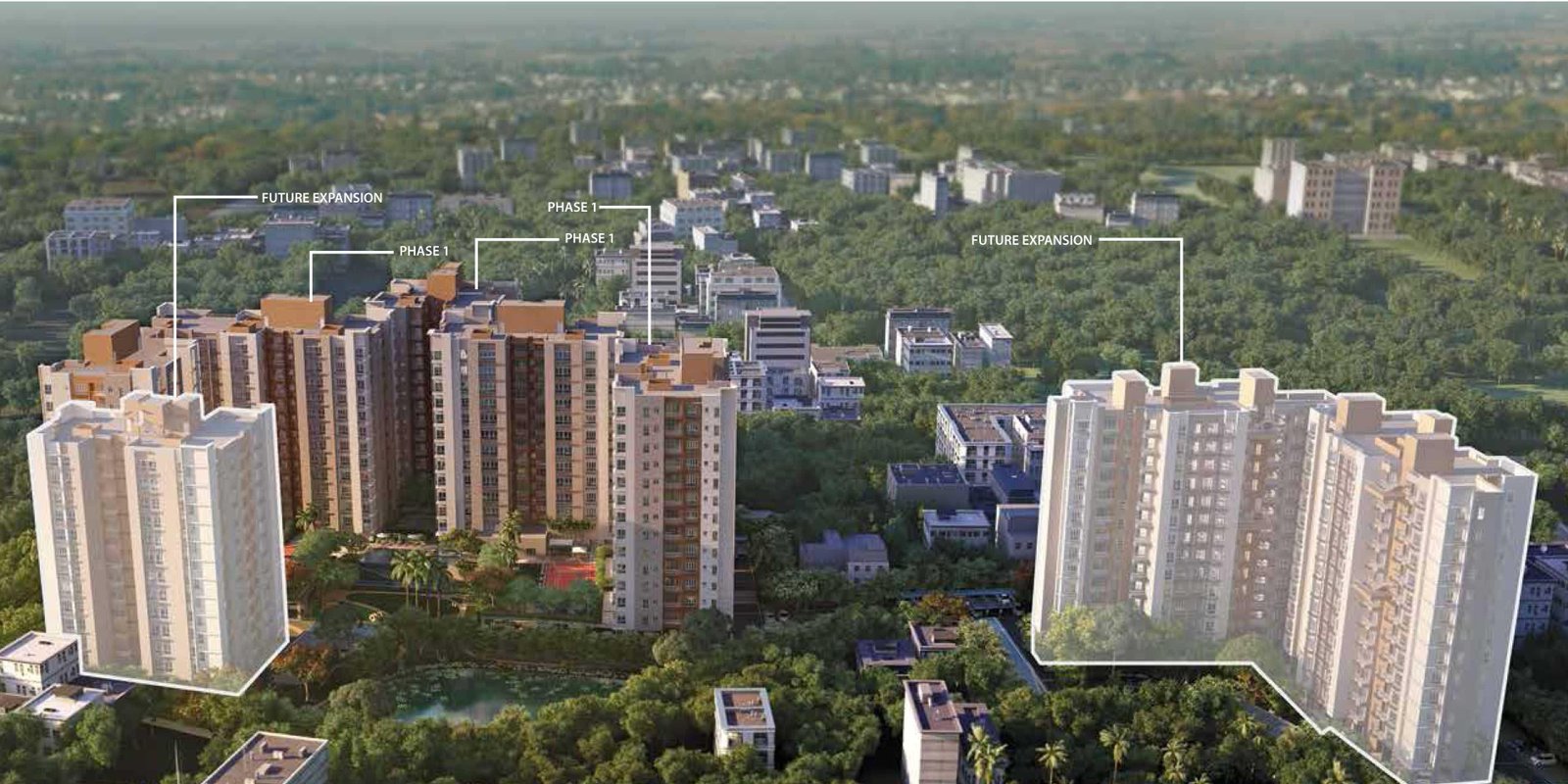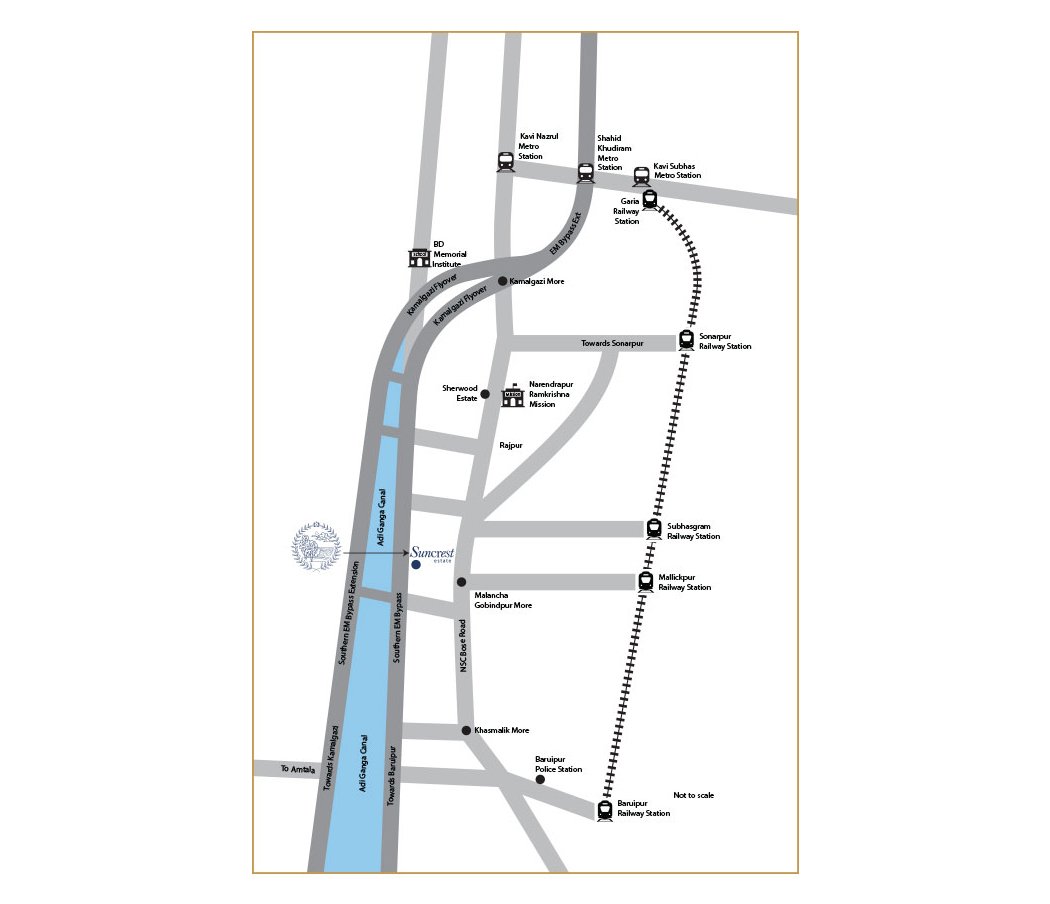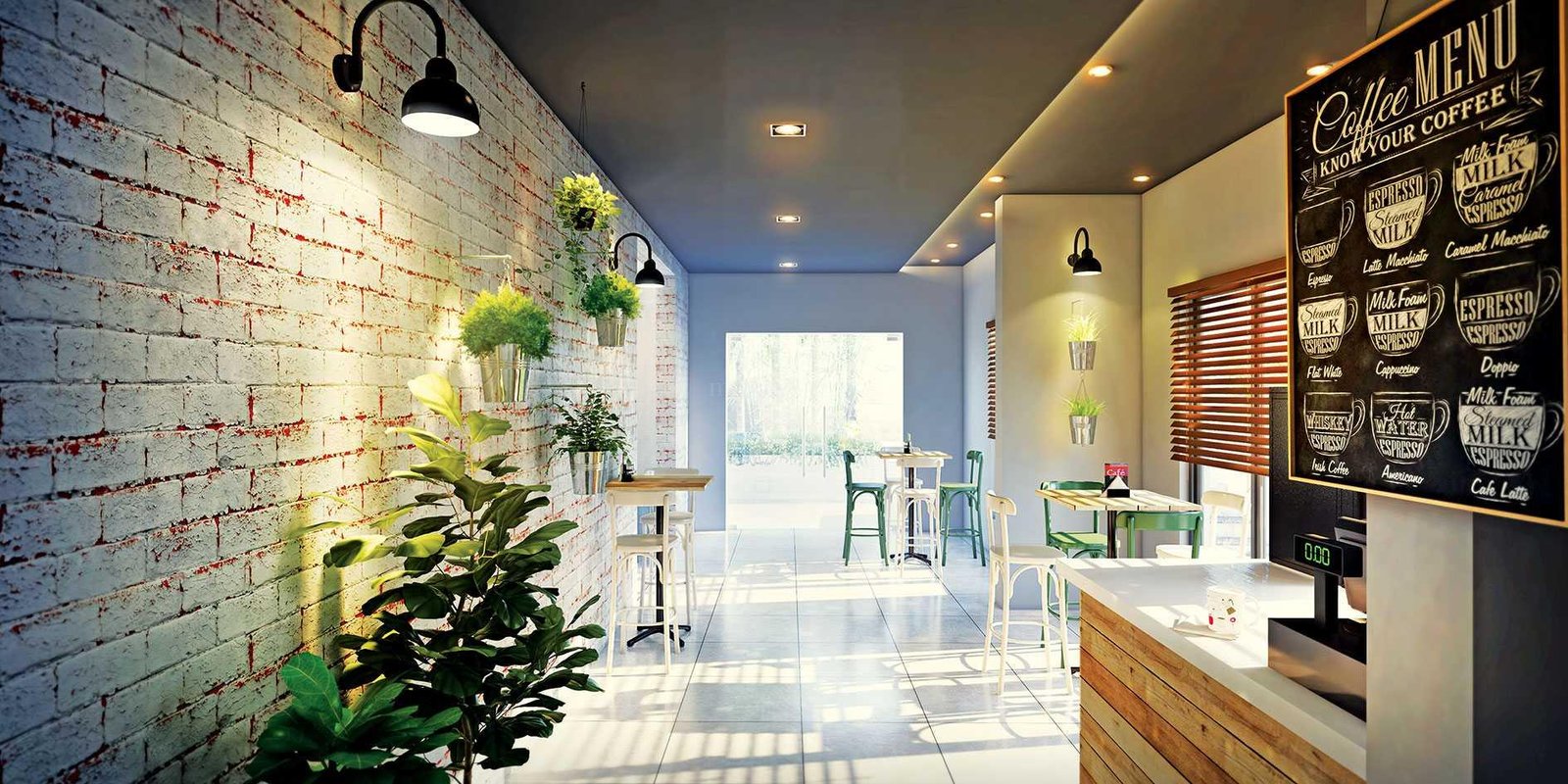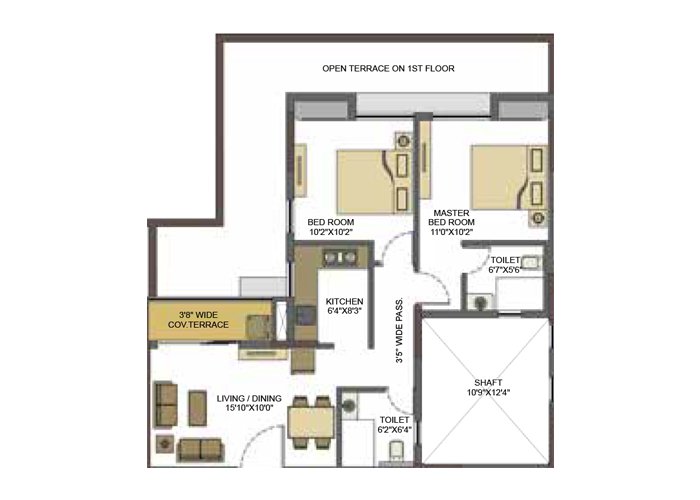Description
Suncrest Estate
Hira Reg. No. : HIRA/P/SOU/2019/000523
On EM Bypass (extended), near Rajpur Chowhat
Land Area : 5.48 (Approx) [3 Acres in Phase 1].
No. of Block : 5 Blocks in phase 1
No. of Floors : B+G+13, 4 Blocks and G+13, 1 Block (Phase 1) (All flats are on offer now).
No. of Flats : 380 in Phase 1
Unit sizes
Flat Type Unit Size in Super built-up area (sq.ft.) Unit Size in Built-up area (sq.ft.) Unit Size in Carpet area (Flat area + Balcony area) (sq.ft.)
2 BHK Flat 896 to 992 690 to 764 (584+31) to (661+28 respectively)
Smart 3 BHK Flat 1033 to 1047 796 to 806 (689+35) to (703+31 respectively)
3 BHK Flat 1135 to 1411 874 to 1087 (765+21) to (957+32)
Click here for more unit size details
Please call us at 03340401010 for free pick-up and drop.
SBP : 23%
Open Space : 55%
Retail space : No
Ceiling Height : 9.8 Feet
Sample Flat : Yes
Municipality : Rajpur Sonarpur Municipality
Water Supply : Boring
Electricity : WBSEB
Starting Time : 2019
Completion Time : Phase 1 : 31st July 2024
Why you should choose this property ?
55% open space with two side open flats.
Access to both Southern Bypass and NSC Bose road (600 mts. approx)from site giving a dual location advantage.
Trustworthy and renowned developer of large scale projects including The 42, JW Marriott, Novotel, Sherwood Estate, Silver Oak estate and many more having excellent track record.
Exclusive 35,000 sqft. of clubhouse at podium level with all modern amenities.
70% of the flats with two designated alcove (wardrobe) space maximizing the available living space of the room.
Features
Amenities
Gym
Swimming Pool
Indoor games
Badminton
CCTV
Security
Generator Power Backup
Fire Fighting
Indoor Children Play Area
Basket Ball
Coffee Shop
Barbeque
Intercom
Community hall
Club House
Baby Pool
Home Theatre
Sewage Treatment
Lift
Library
A dedicated Club house of 35000 sq. ft. which will include:-
Banquet hall :Community hall with attached lawn at the podium level.
Swimming pool : outdoor swimming pool with kids pool with deck
Gymnasium with modern equipments
Toddlers room.
AV Room.
Guest Room: 2 nos. of guest room.
Barbeque Area: A barbeque counter at the podium level.
Kids Play Area: Outdoor kids Play area at the podium area as well as ground level.
Half Basket ball court: Half basket ball court at the podium level.
Badminton Court: badminton court at the podium level.
Coffee shop cum library: Well furnished coffee shop cum library at the podium level.
Indoor games room: Indoor games room with different types of gamimng equipments.
Changing room.
Landscaped garden with games and entertainment area.
Exclusive play area for children.
Specifications
Structure :
External Finish :
Interior Finish :
Earthquake resistant.
Reinforced Concrete Cement structure.
Blend of waterproof arcrylic based paint and other decorative finish.
POP finish for the apartments.
POP with paint finish for common areas.
Flooring :
Toilet :
Doors and Windows :
Interiors– Vitrified Tiles.
Staircase Half landing- Stepping tiles (From ground floor to half landing of second floor) and IPS Flooring (from second floor to roof).
Service staircase - Stepping tiles (From ground floor to half landing of second floor) and IPS Flooring (from second floor to roof).
Floor Lobby- Marble & Decorative stones.
Well decorated Lift Fascia – marble/granite.
Kitchen:
Flooring – Ceramic Anti-skid tiles.
Granite counter with Stainless steel sink.
Dado of ceramic tiles up to 2 ft above the counter/platform, Rest POP
Electrical point for Refrigerator, Water purifier, Microwave & Exhaust fan.
Anti skid ceramic floor tiles.
Toilet Walls – Designer Glazed tiles on the walls upto door height,Rest POP.
Western Style Sanitary ware of reputed brand.
Chrome Platted fittings of reputed brand.
Electrical Point for Geyser & Exhaust Fan.
Plumbing provision for Hot/Cold water line.
Main Door – Flush Doors with Night Latch.
Internal Doors –Solid Flush Doors.
Frame -Wooden.
Windows –Alluminium / UPVC.
Electricals :
Lift :
Provision for Split AC Points.
Provision for Cable TV, Telephone + Broadband wiring.
Plug Points in all bedrooms, Living/Dining, Kitchen & Toilets.
Concealed copper wiring with Central MCB of reputed brands.
Door bell point at the main entrance door.
Modular switches of reputed brands.
Two Passenger Lifts At Each Tower Of Reputed Brand.
Price List
2 BHK (896 sq.ft.) flat starting from Rs.32.50 lacs onwards.
Smart 3 BHK (1036 sqft )Flat Starting From Rs.38.50 lacs onwards.
3 BHK (1135 sq.ft.) flat starting from Rs.41 lacs onwards.
Note : Price including BSP + PLC+ Floor Escalation + Extra Charges ( Excluding Car parking & applicable GST )
Price per sq.ft. is Rs.3350/- for 2A and 2B and Rs. 3350/- for 2C.
Floor escalation charges are Rs.15 per sq.ft. from 2nd floor onwards.
PLC charges are Rs.50 /- ,Rs 100/- & Rs.150/-.per sq.ft.
Price for Covered Independent Car Park: Rs.4 Lac
Price for Covered Dependent Car Park: Rs.3 Lac
Price for Open Independent Car Park: Rs 3 Lac
Price for Open Dependent Car Park: Rs 2.5 Lac
Price for Basement Car Park- Independent: Rs 3.5 Lac
Car parking is optional.
Utility room, Yes- Rs 1.75 lacs & optional ( GST as Applicable)
N.B. - Buyers are advised to check the price before making any final decision




