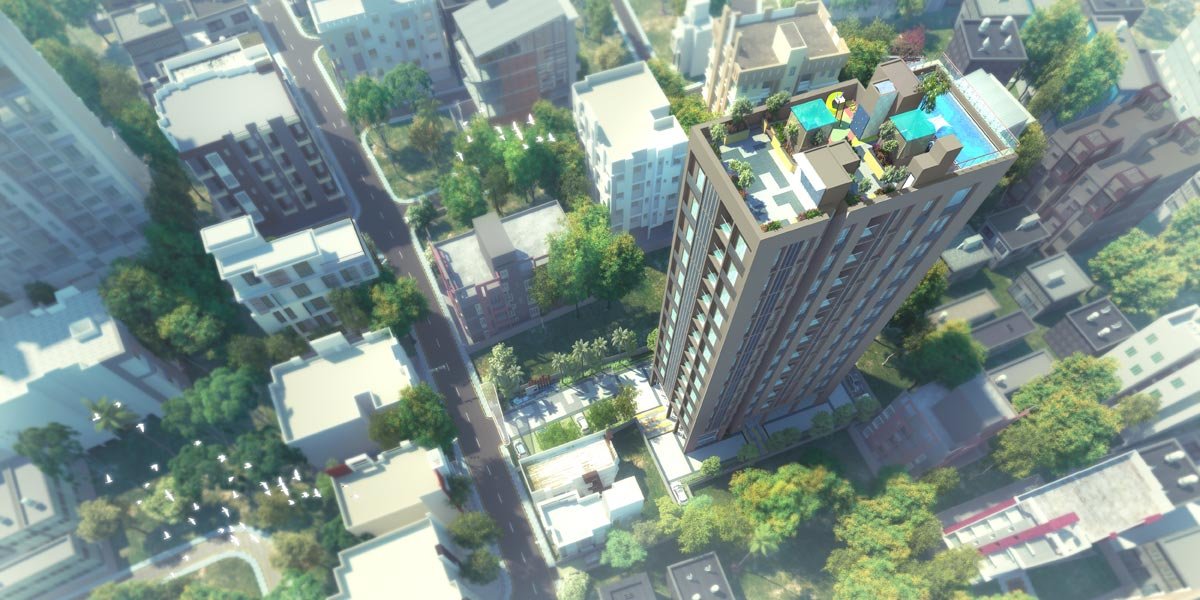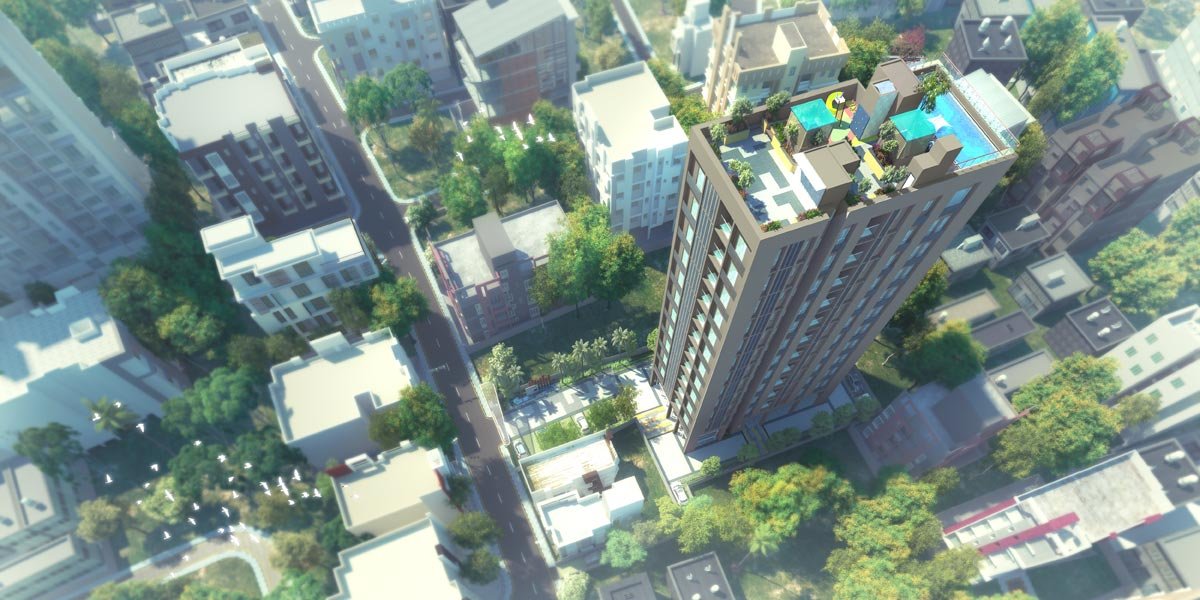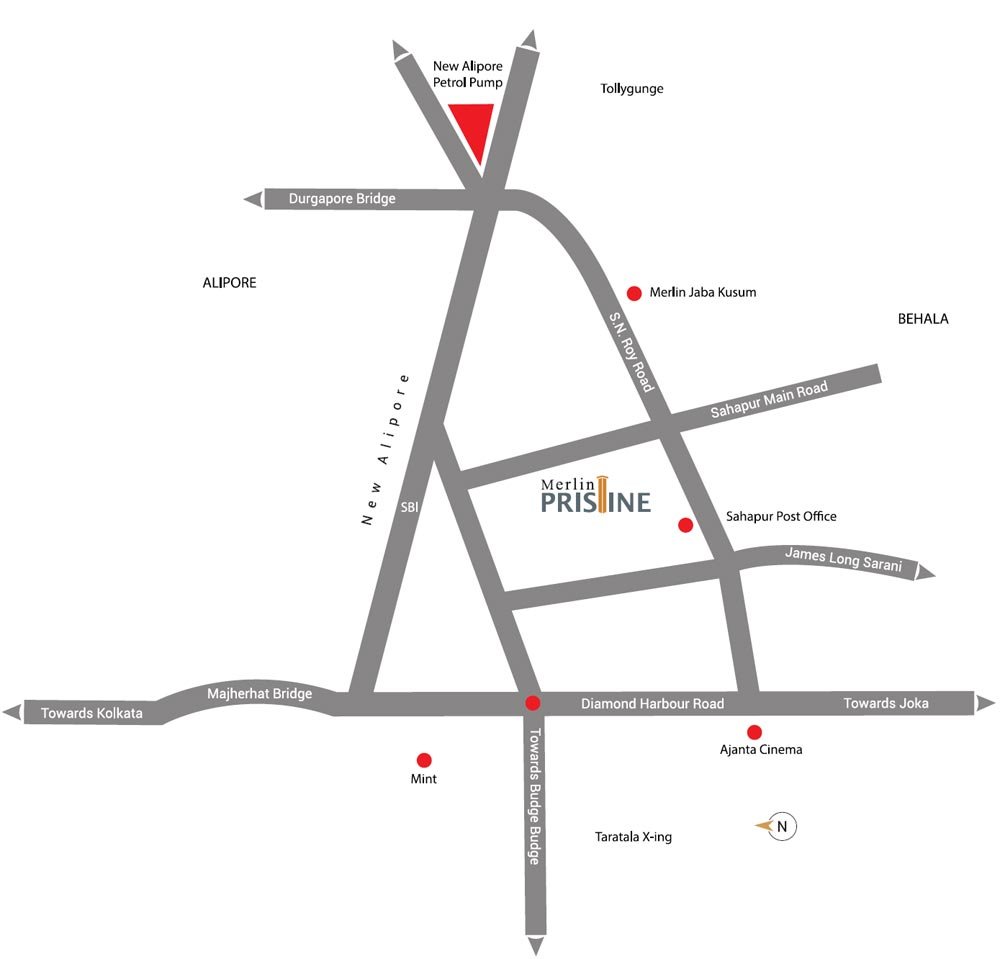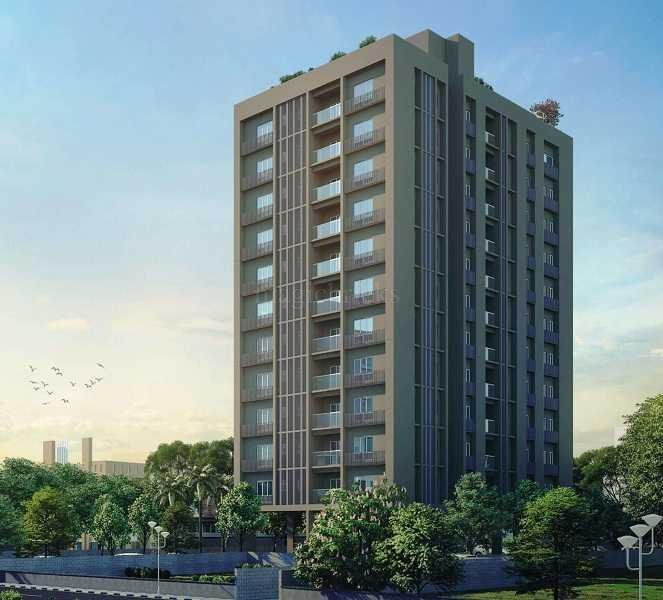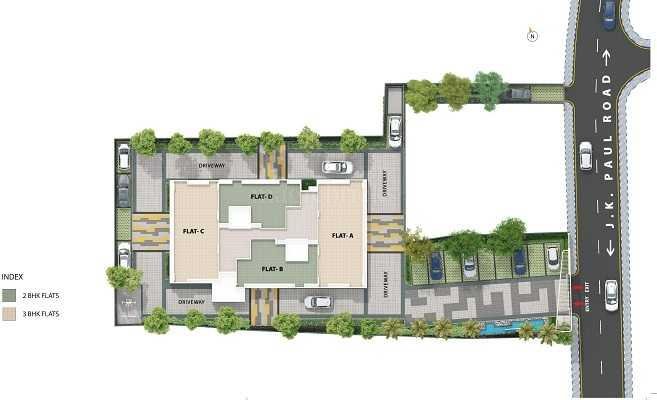Description
Merlin Pristine
HIRA/P/KOL/2019/000394 : Hira Reg. No.
Pal Road, Sahapur, New Alipore
Merlin Pristine is a pre certified gold rated green building. Efficiently designed, It will provide ample sunlight and fresh air in every possible place for you to live with your family. A luxurious nook at the heart of the city.
|
Land Area |
: |
0.41 Acres |
|
No. of Tower |
: |
1 |
|
No. of Floors |
: |
G+11 |
|
No. of Ville |
: |
42 |
|
Unit Size ( Built up area ) |
|
2 BHK Flat ( sqft. ) : 728 & 736 |
|
3 BHK Flat ( sqft. ) : 1105 & 1168 |
|
SBP |
: |
25% |
|
Open Space |
: |
73% |
|
Municipality |
: |
KMC |
|
Water Supply |
: |
KMC |
|
Electricity |
: |
CESC |
|
Starting Time |
: |
April 2019 |
|
Completion time |
: |
September 2023 |

