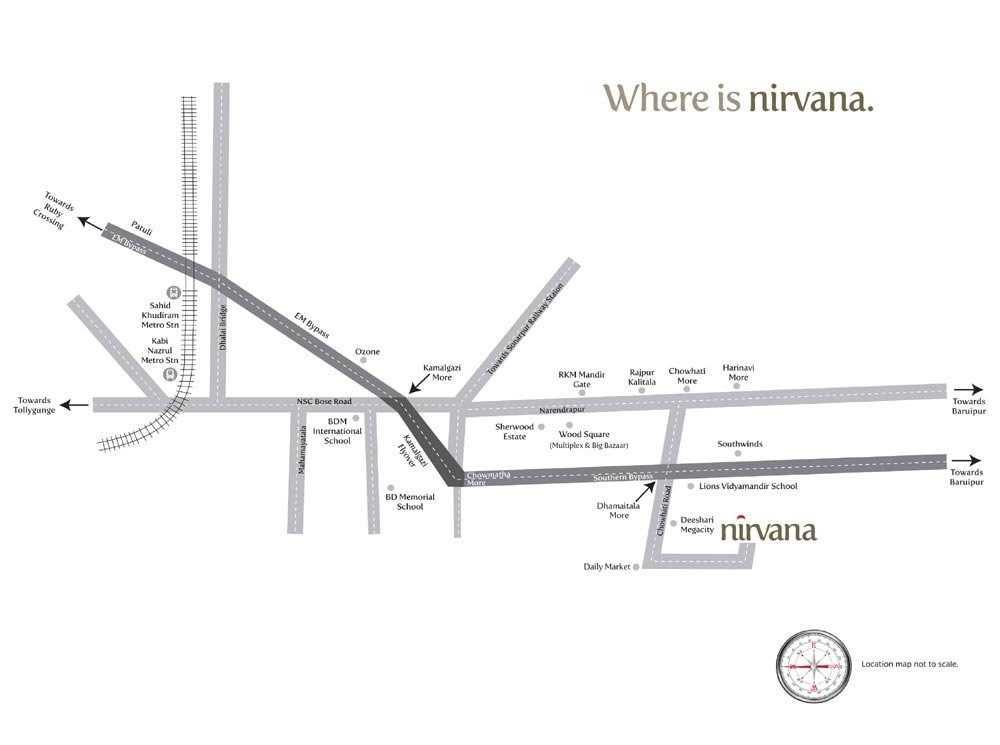Description
HIRA REGISTRATION NO.: HIRA/P/SOU/2019/000318
Nirvana, near Southern Bypass offers around 300 houses, G+1 in approximately 12.32 acres with all the facilities of living in a gated complex with complete security, a club, swimming pool and many other facilities. Away from the pollution and the madness of the city, yet close to it, here is your chance to own your own house, not shared living in apartments
|
Land Area |
: |
12.32 Acres |
|
No. of Floors |
: |
G+1 |
|
No. of Row House |
: |
300. ( 125 In Phase 1 Sold out) | (139 In Phase 3 in offer). |
|
Unit Size (Built - up area) |
|
3 BHK Row House ( sqft. ) : 1483 & 1513 |
|
Open Space |
: |
58% |
|
Sample Flat |
: |
Yes |
|
Municipality |
: |
Rajpur Sonarpur |
|
Water Supply |
: |
Boring |
|
Electricity |
: |
WBSEBL |
|
Starting Time |
: |
March, 2019 |
|
Completion Time |
: |
30th June 2024 (Phase 1) |
|
|
|
30th June 2025 (Phase 2) |
|
|
|
28th Feb 2026 (Phase 3) |
- Skylight Roof for more natural light inside.
- 96% to 100% light in each house.
- Less than apartment price with ZERO super built up price.
- Car parking attached to your doorstep.
- Optimised window to carpet area ratio for more fresh air.







.jpg)
.jpg)



