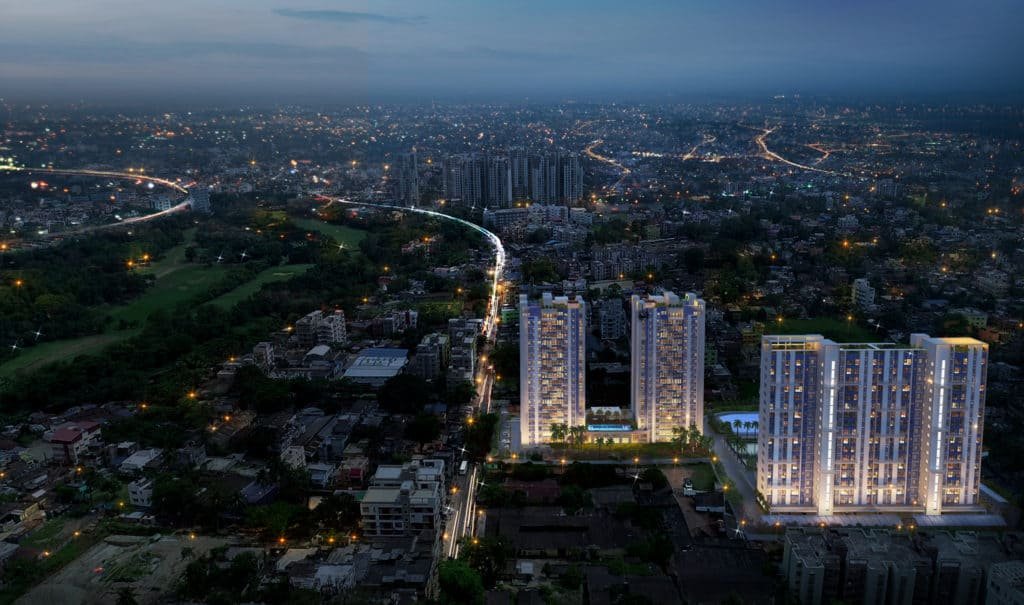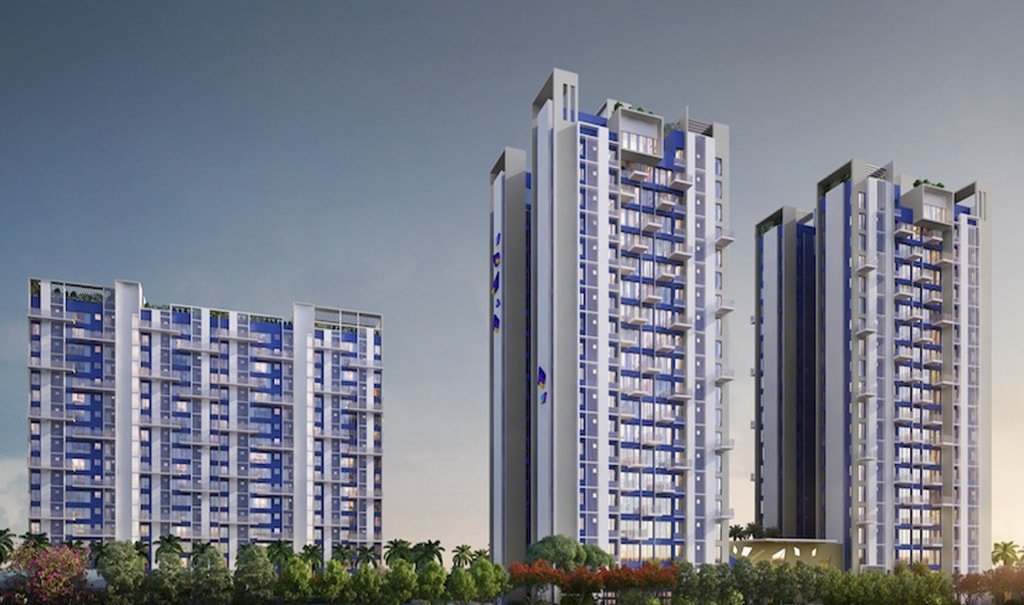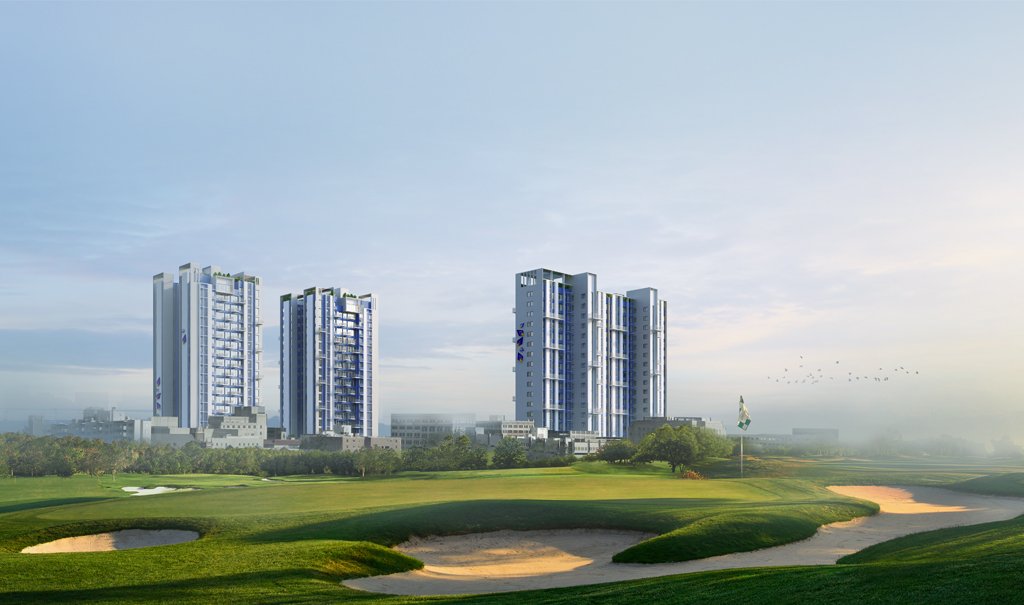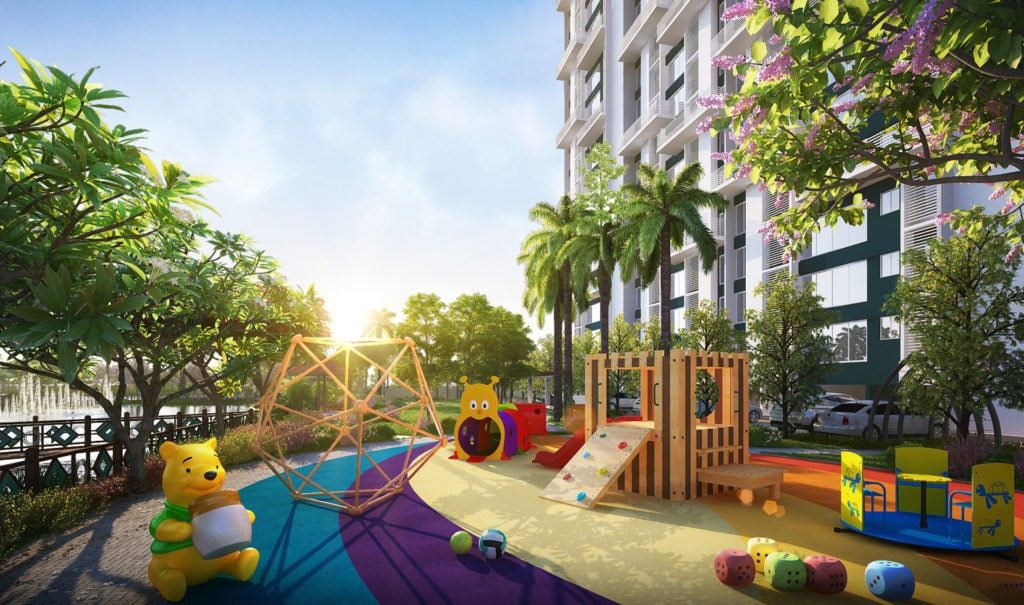Description
Morya
HIRA Reg. No. : HIRA/P/SOU/2018/000028
88A, B L Saha Road, Tollygunge, Kolkata – 700053
3 & 4 BHK AC Homes Overlooking Tolly Club Golf Course. Morya by Sugam Homes, is symbolic of high life and premium living. It has 80% open space with a lily pond and other lifestyle amenities.
|
Land Area |
: |
5.2 Acres |
|
No. of Towers |
: |
4 (Phase 1) |
|
No. of Floors |
: |
A3 & A4 (G+19) | B1 & B2 (B+G+17) |
|
No. of Flats |
: |
212 |
|
Unit Size in Built-up |
|
3 BHK Flat ( sqft. ) : 1036 to 1101 |
|
4 BHK Flat ( sqft. ) : 1774 to 1791 |
|
SBP |
: |
23.9% |
|
Open Space |
: |
80% |
|
Sample Flat |
: |
Yes |
|
Municipality |
: |
KMC |
|
Water Supply |
: |
KMC |
|
Electricity |
: |
CESC |
|
Starting Time |
: |
April 2018 |
|
Completion Time |
: |
June 2023 |

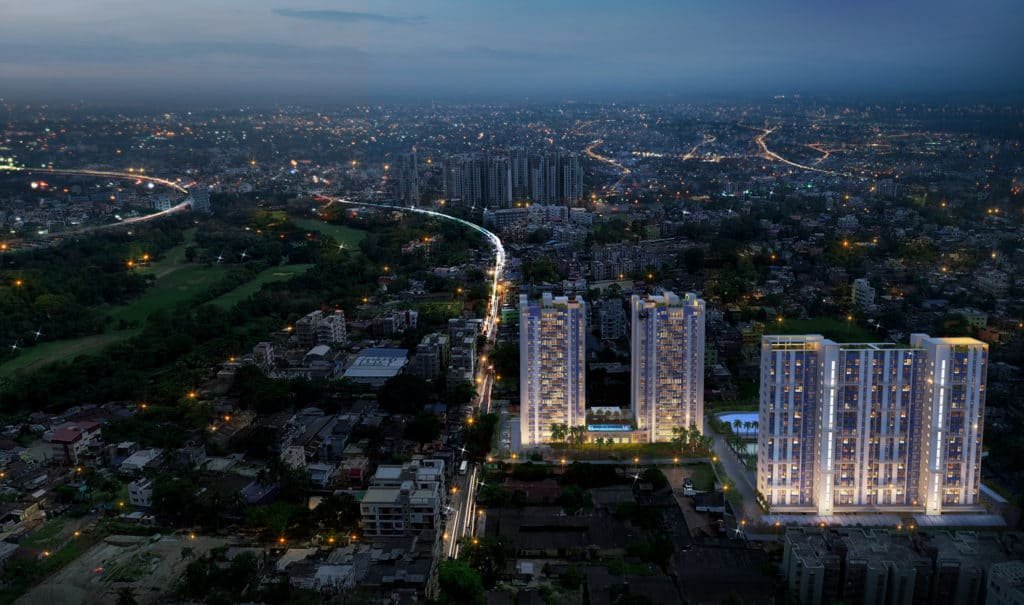
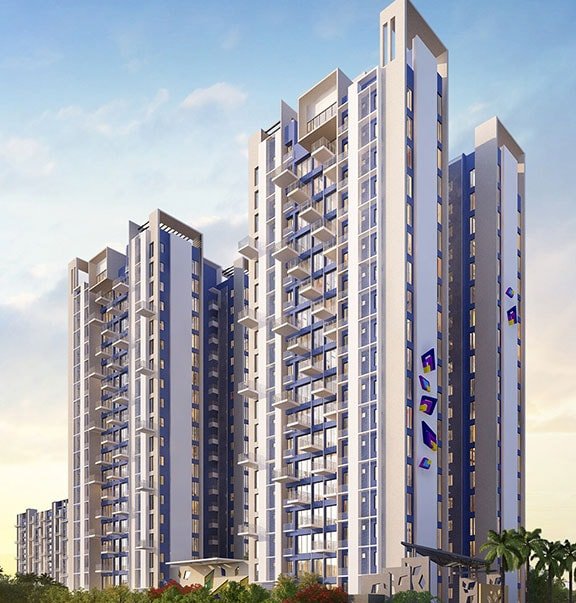
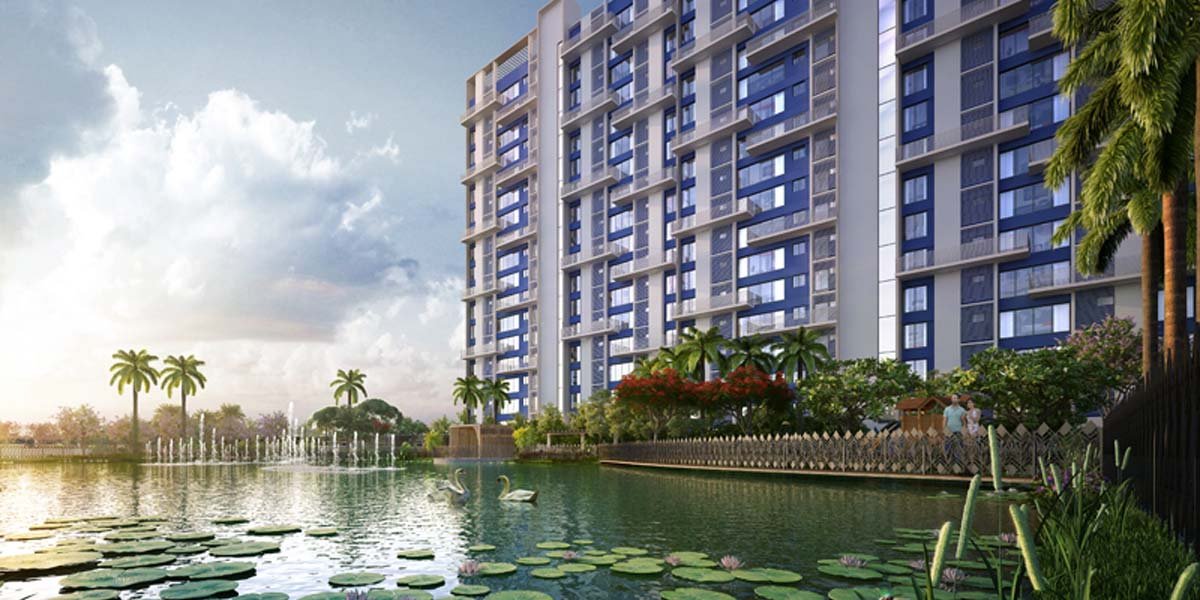
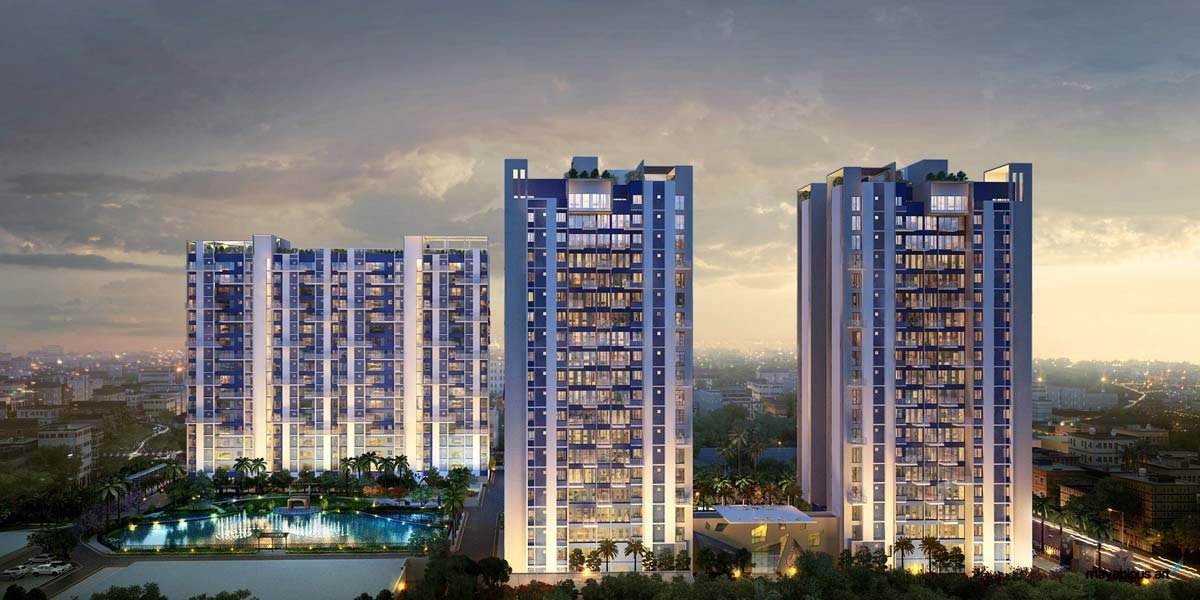


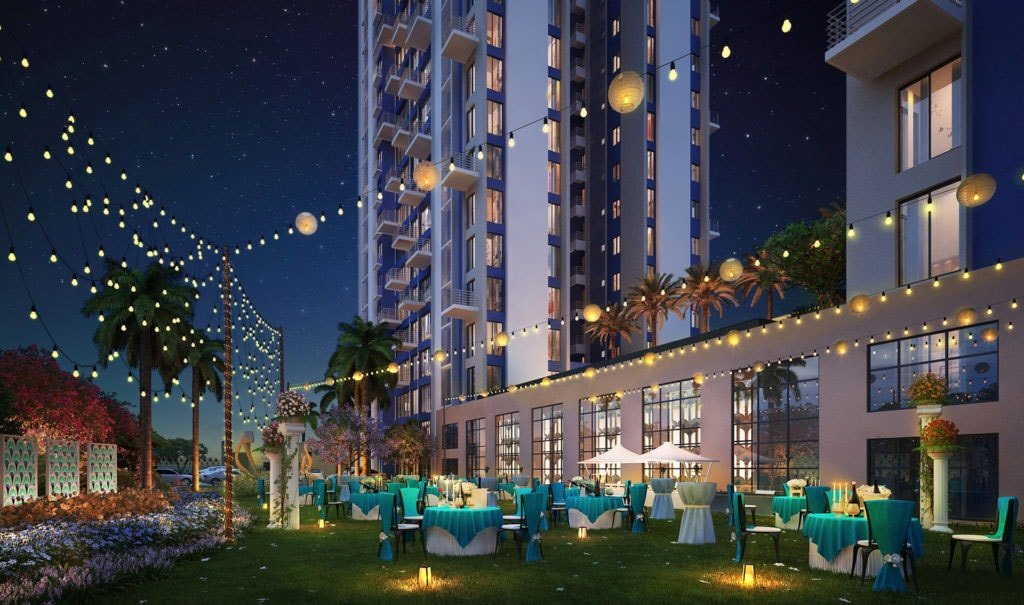
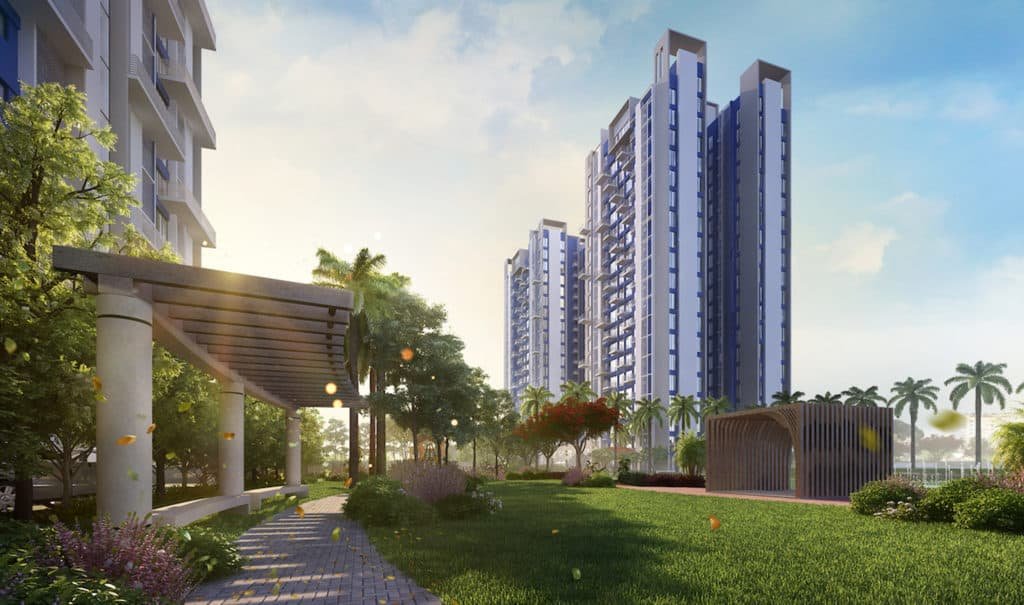
.jpg)
