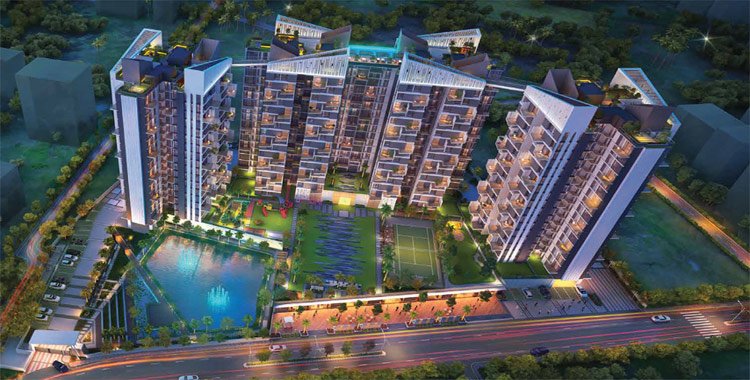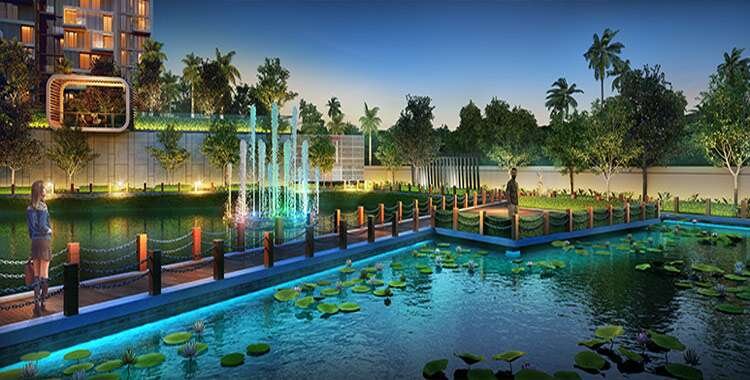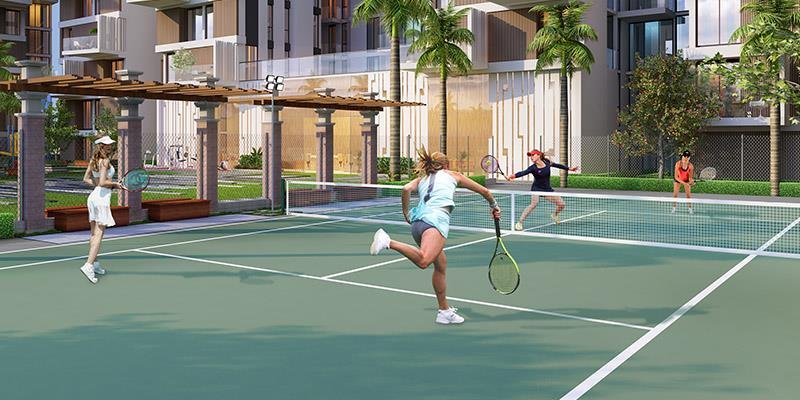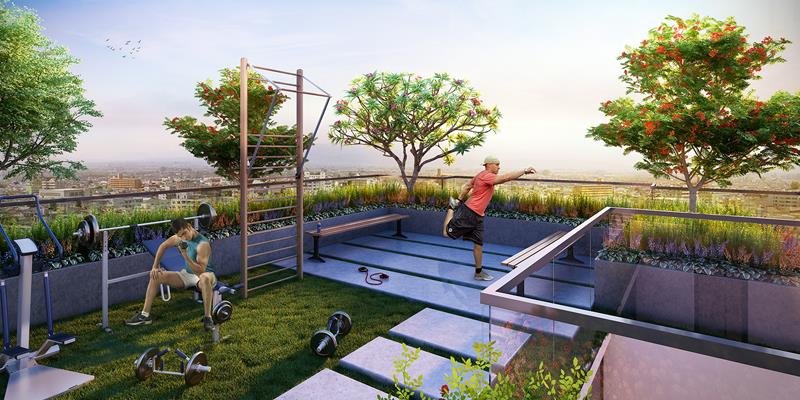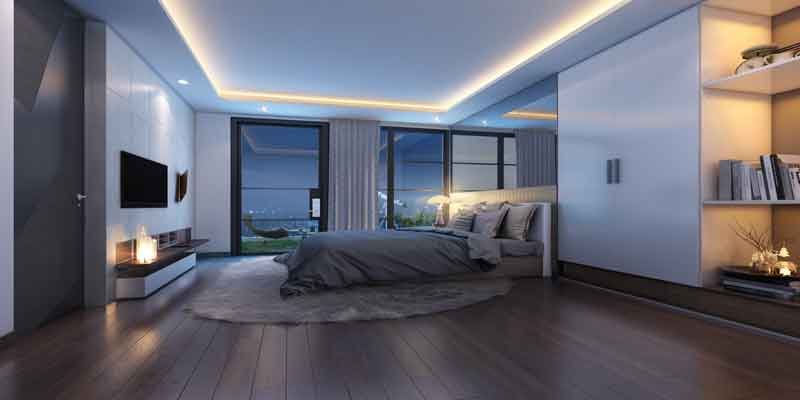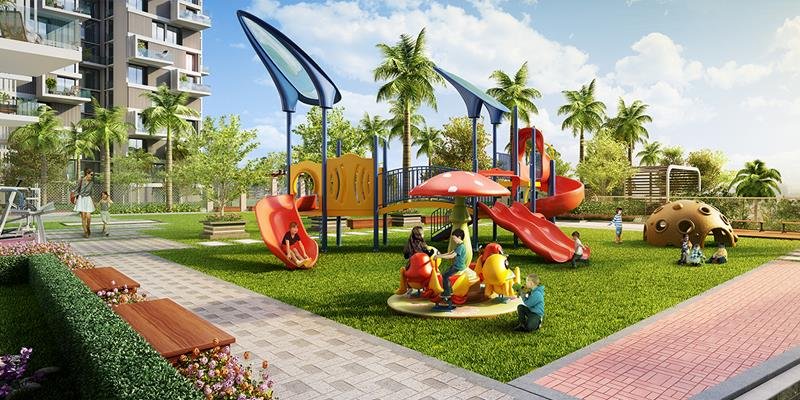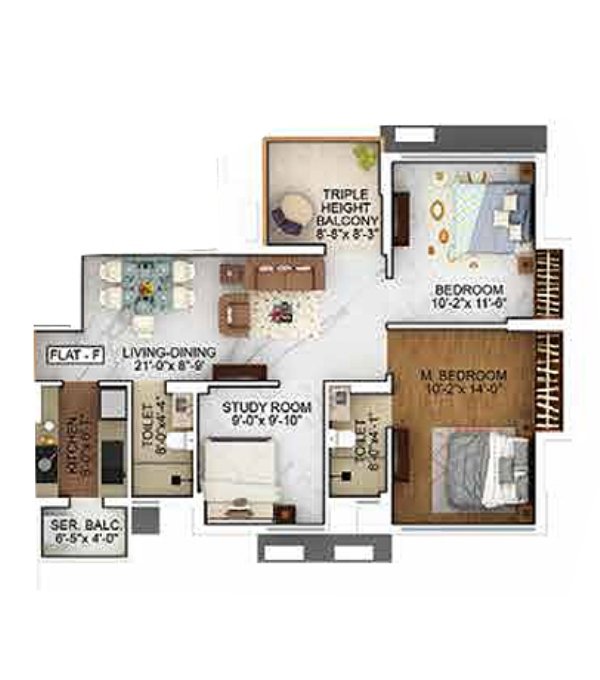Description
The One
HIRA Reg. No. : HIRA/P/KOL/2018/000096
RAJA RAM MOHAN ROY ROAD, TOLLYGUNGE, KOLKATA
Full HD Luxury Residence in Tollygunge. The One is exclusively designed as an aspiring lifestyle destination. A destination for those who will settle for nothing less than the best in life. Create your own romantic retreat where contemporary meets family-friendly. Lay the right foundation for a beautiful space. Merlin Group, is one of the leading and premium real estate developers in India, having to its credit, over the past three decades, number of prestigious Residential and Commercial Complexes.
|
Land Area |
: |
3.2 acres. |
|
No. of Tower |
: |
3. |
|
No. of Floors |
: |
B+G+17 |
|
No. of Flats |
: |
398 (tower 1 & 3 - 102 flats each, Tower 2 - 194 flats) |
|
Unit Size [ Built-up ares ] |
|
2 BHK Flat ( sqft. ) : 680, 694 and 692 |
|
2.5 BHK Flat ( sqft. ) : 835, 840, 862 and 867 |
|
3 BHK Flat ( sqft. ) : 1001,1020 and 1024 |
|
SBP |
: |
(-25%) |
|
Open Space |
: |
77% |
|
Retail space |
: |
Yes |
|
Municipality |
: |
KMC |
|
Water Supply |
: |
Deep Boring. |
|
Electricity |
: |
CESC |
|
Starting Time |
: |
May, 2017. |
|
Completion time |
: |
30th June, 2022 |

