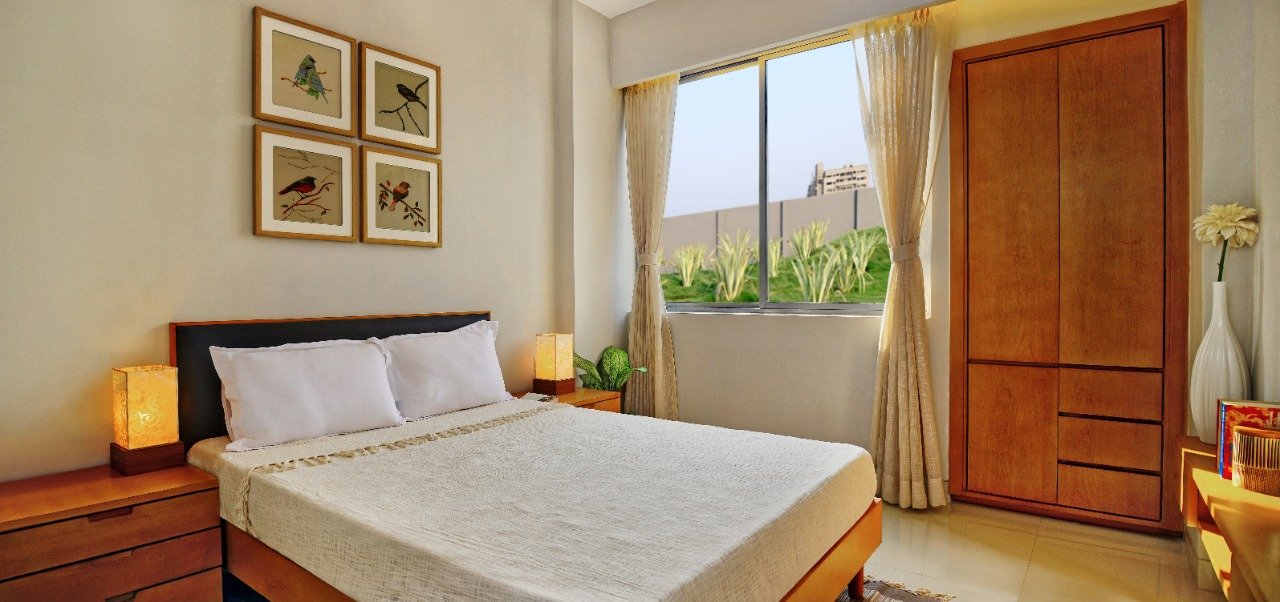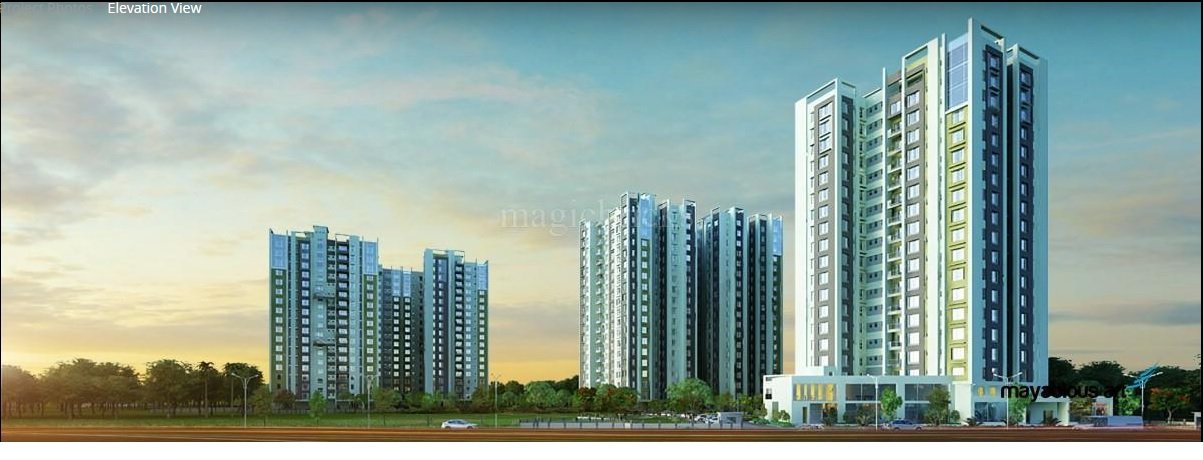Description
HIRA Reg. No : Godrej Se7en Phase 1 - HIRA/P/SOU/2019/000456 |
Godrej Se7en Phase 2 - HIRA/P/SOU/2019/000455
Godrej Joka – New Launch Project in Kolkata Godrej Joka is one of the most attractive residential developments from Godrej Properties in Kolkata where home buyers looking for dream abode would definitely want to buy a lavish apartment for their own. This upbeat project exudes the serene aura of splendor and style and it is located well in Joka, Diamond Harbor Road. It has all the elements of comfort and luxury and this complex is promised to give world-class lifestyle to the residents. The project consists of delightful blend of world-class apartments with delectable blend of 2 and 3 BHK flats.
|
Land Area |
: |
10.3 Acres |
|
No. of Tower |
: |
7 Towers |
|
No. of Floors |
: |
Tower A, B, C, F & G : G+12 | Tower D : F G+14 |
|
No. of Flats |
: |
894 |
|
Unit Size |
|
2 BHK Flat ( sqft. ) : 817 & 891 |
|
2.5 BHK Flat ( sqft. ) : 1019 & 1106 |
|
3 BHK Flat ( sqft. ) : 1215 & 1356 |
|
SBP |
: |
23.4% |
|
Open Space |
: |
70% |
|
Ceiling Height |
: |
10.7 Feet |
|
Sample Flat |
: |
Yes |
|
Panchayat |
: |
Kulerdari Gram Panchayat |
|
Water Supply |
: |
Boring |
|
Electricity |
: |
WBSEB |
|
Starting Time |
: |
Aug 2019 |
|
Completion time |
: |
Feb 2025 |

.jpeg)
.jpeg)
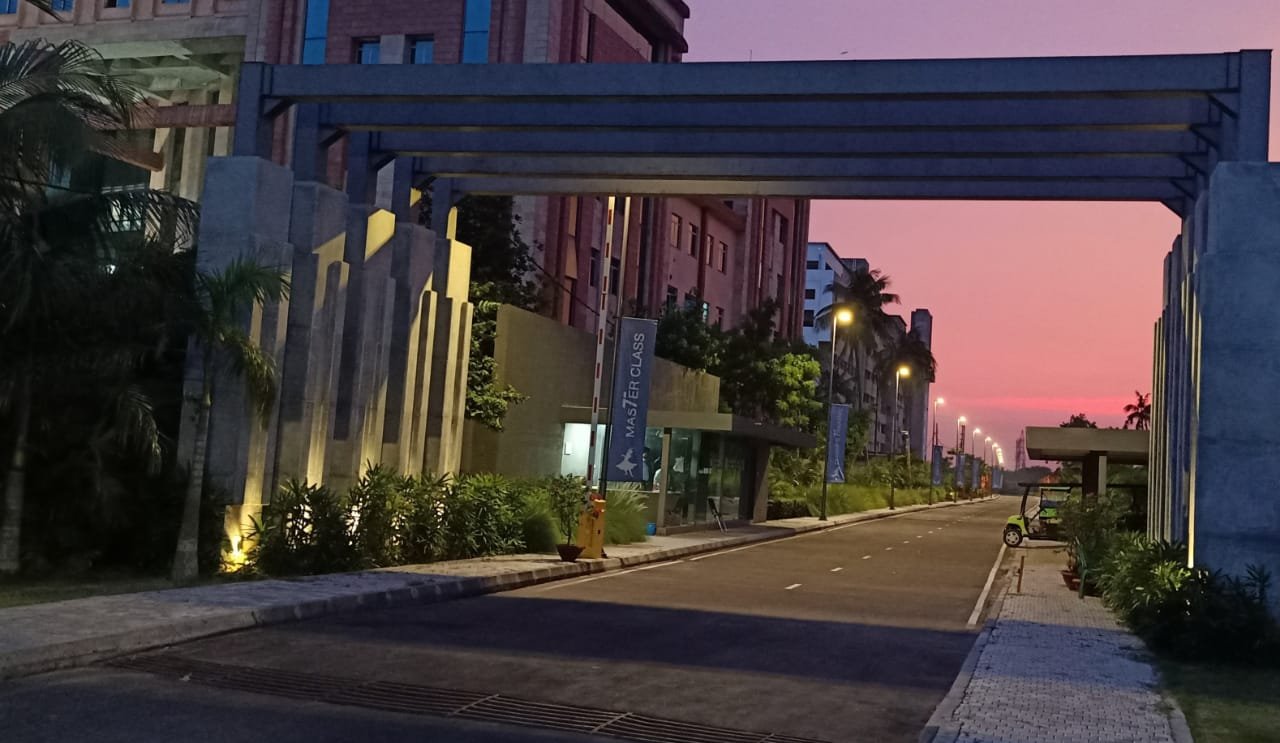
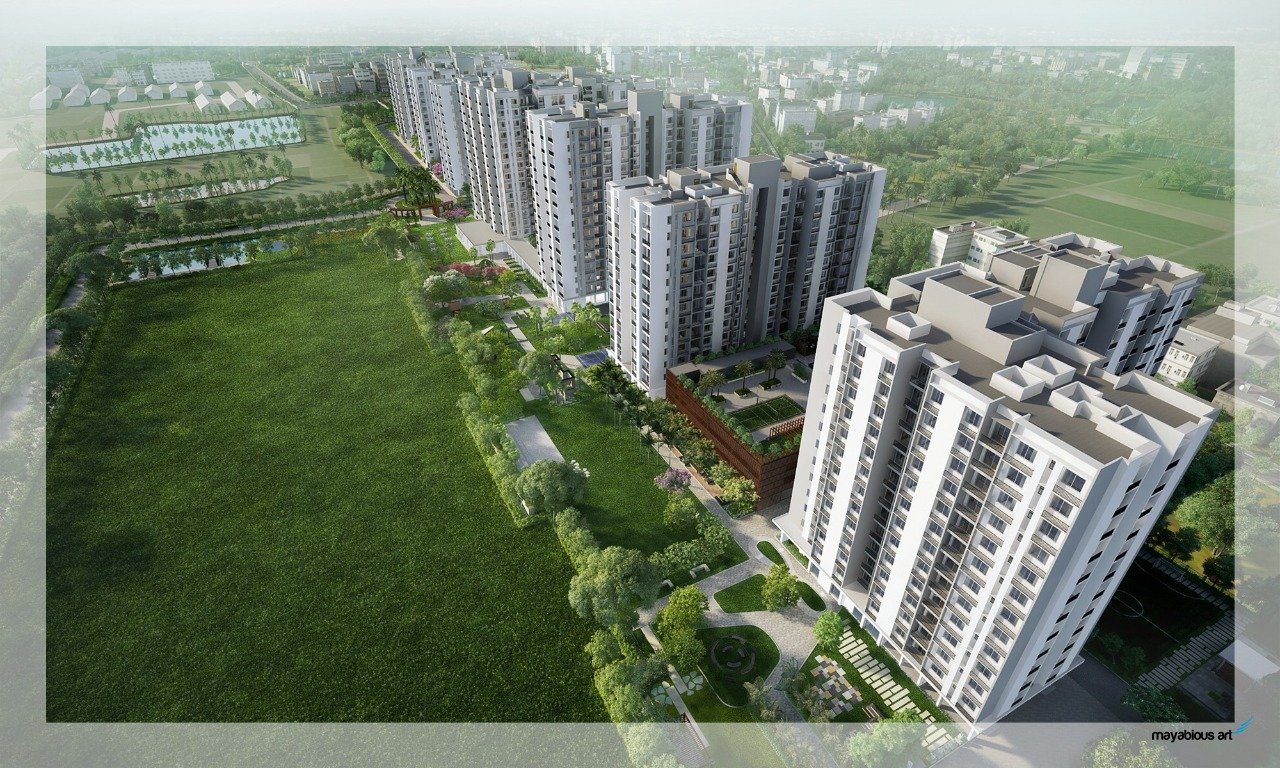
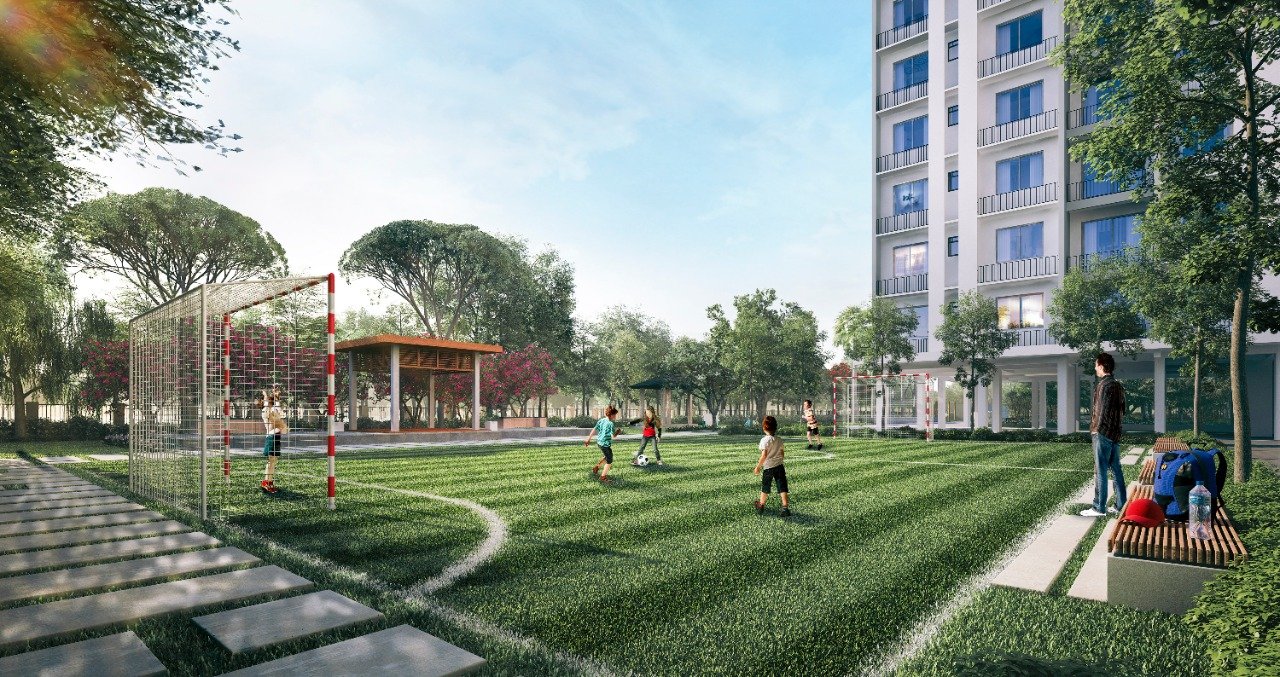
.jpeg)
.jpeg)
.jpeg)
.jpeg)
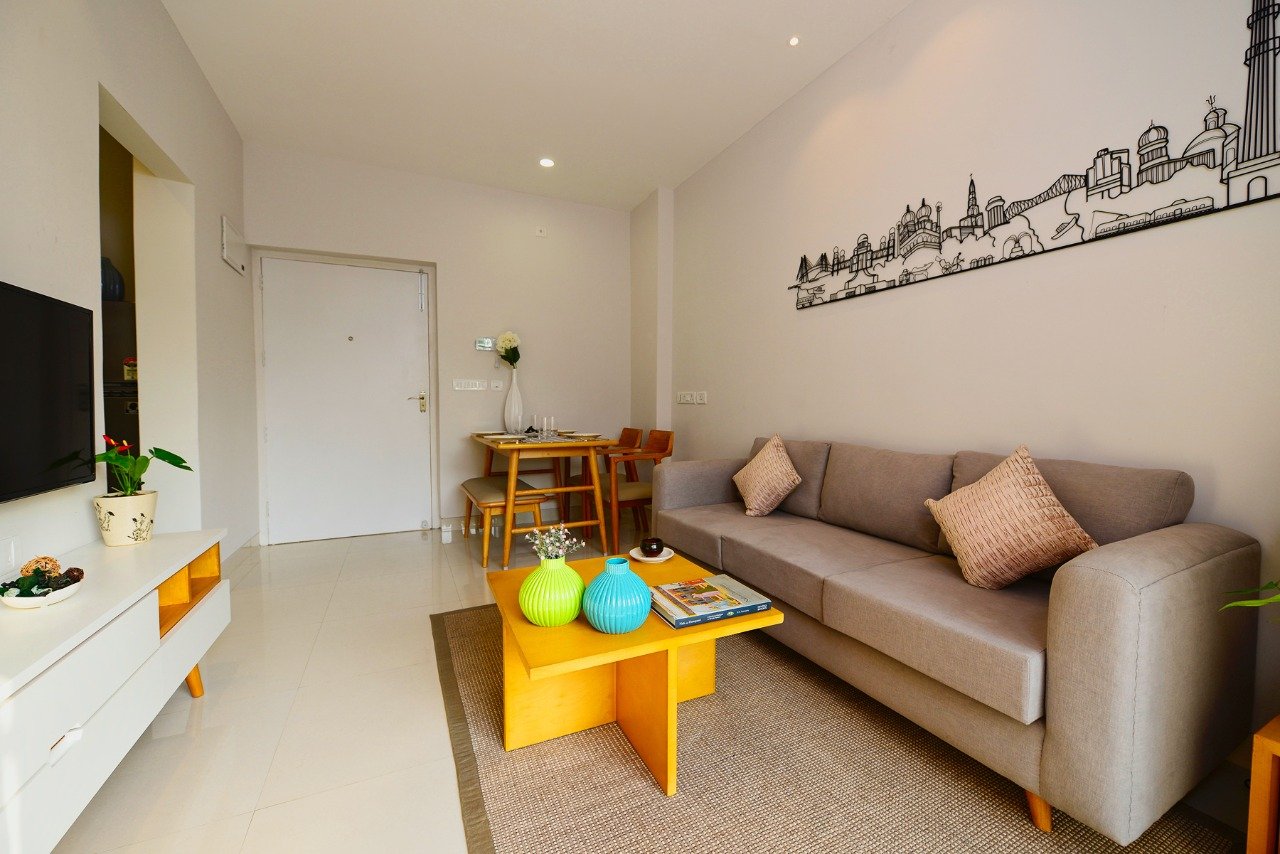
.jpeg)
