Description
Megacity is a residential development coming up at Jaggadal on the southern fringes of Kolkata. The project site is around 3 k.m. from Narendrapur Ramakrishna Mission and 5 k.m. from Kamalgazi More. The mega project spreads across 11 acres of land with 18 number of towers (10 G+7,1 G+4 and 7 G+10) which will house more than 1000+ families. Playgrounds, children’s park, club house with swimming pool, tennis court, indoor games and banquet hall, beautified water bodies will adorn the project. Basic amenities and facilities like lift, pipe line gas, jogging track, shopping facilities, bank ATMs, pharmacy etc have also been thoughtfully added into the project.

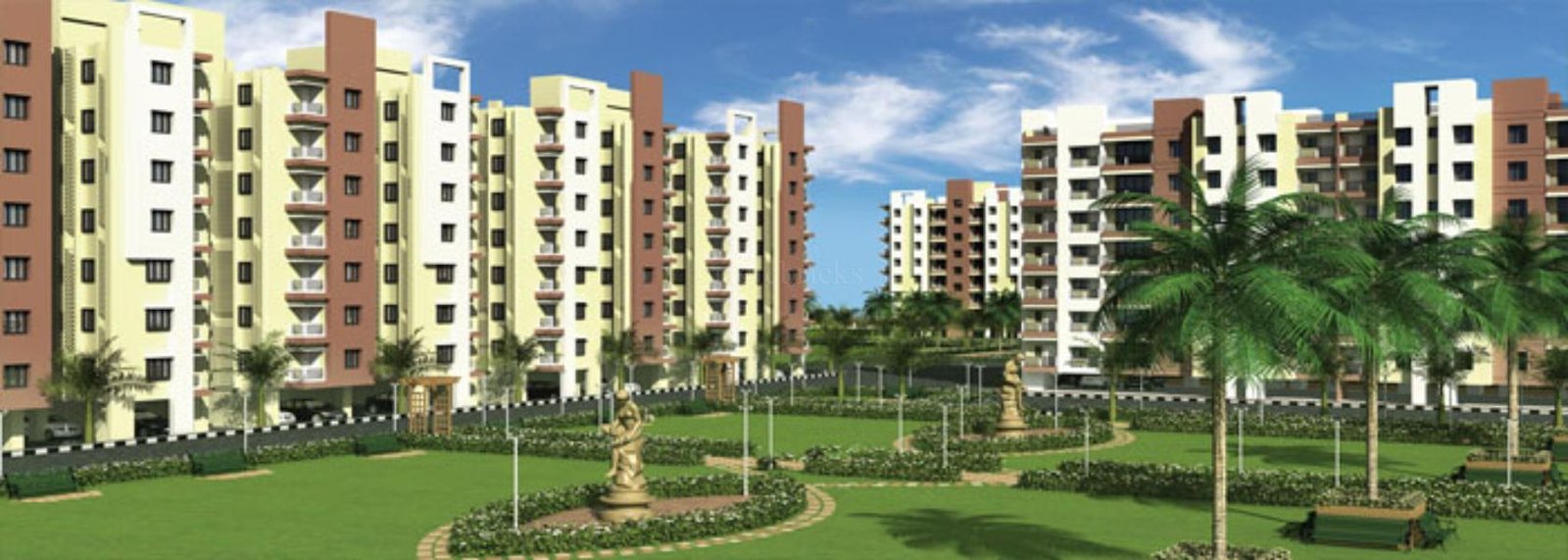
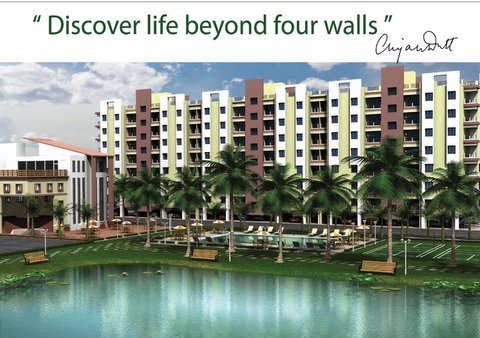


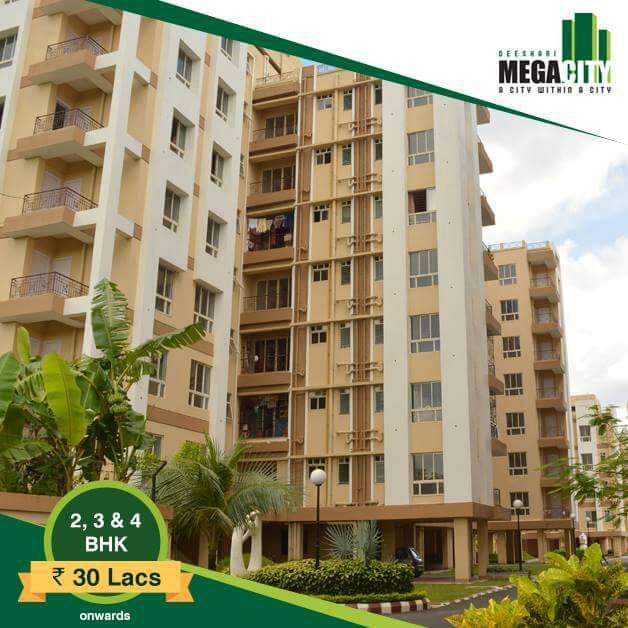
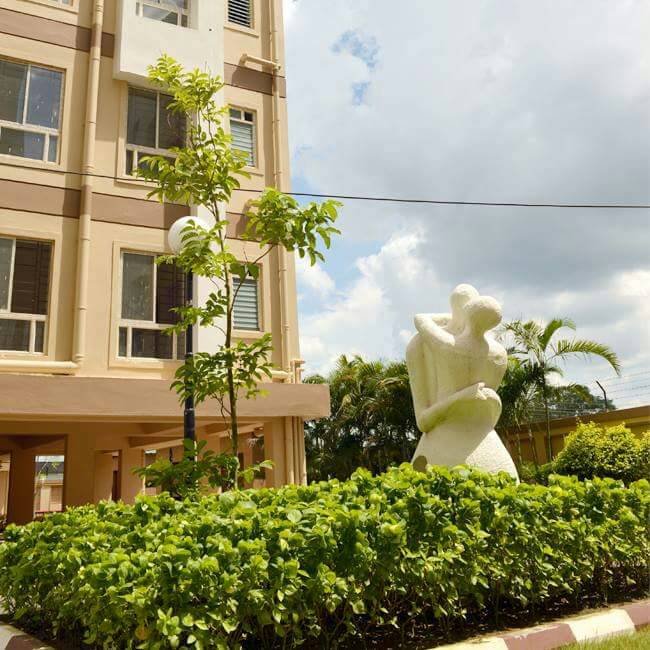
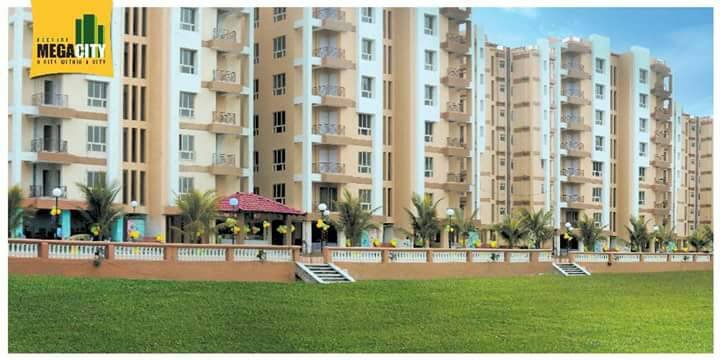
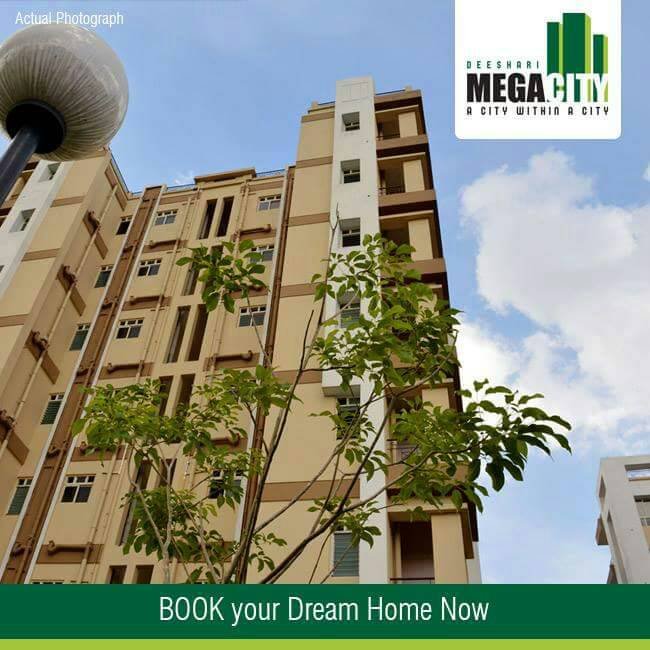
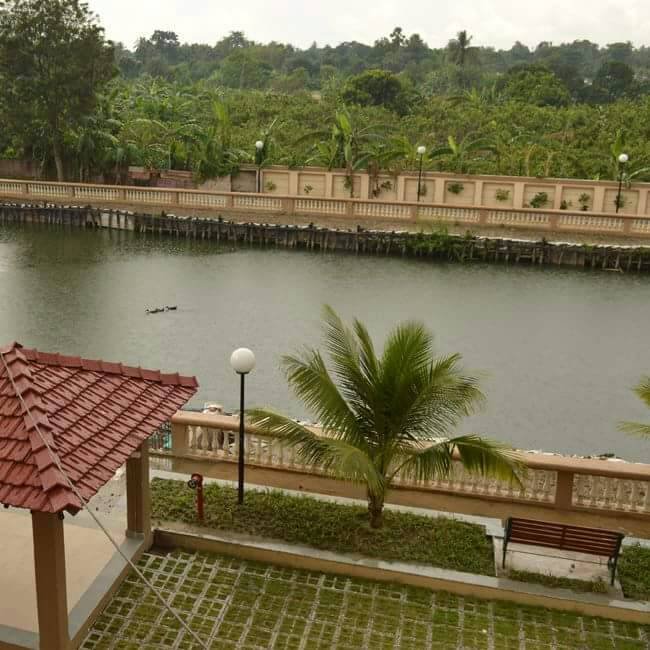
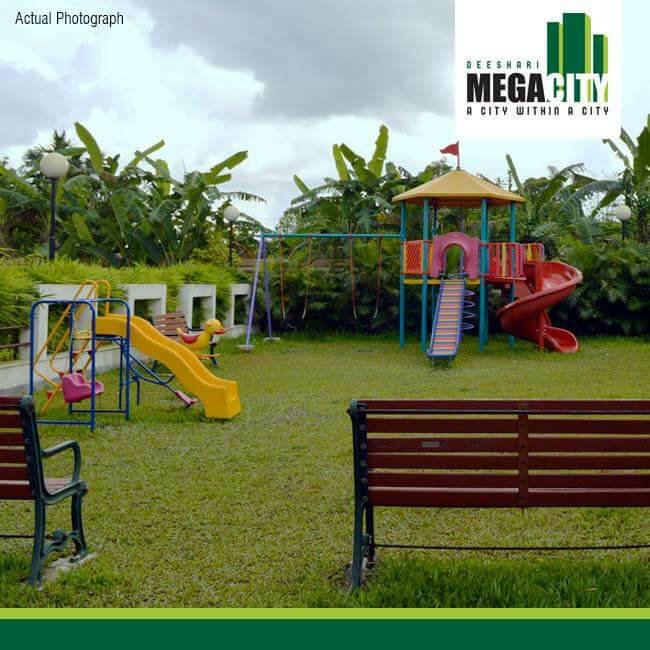
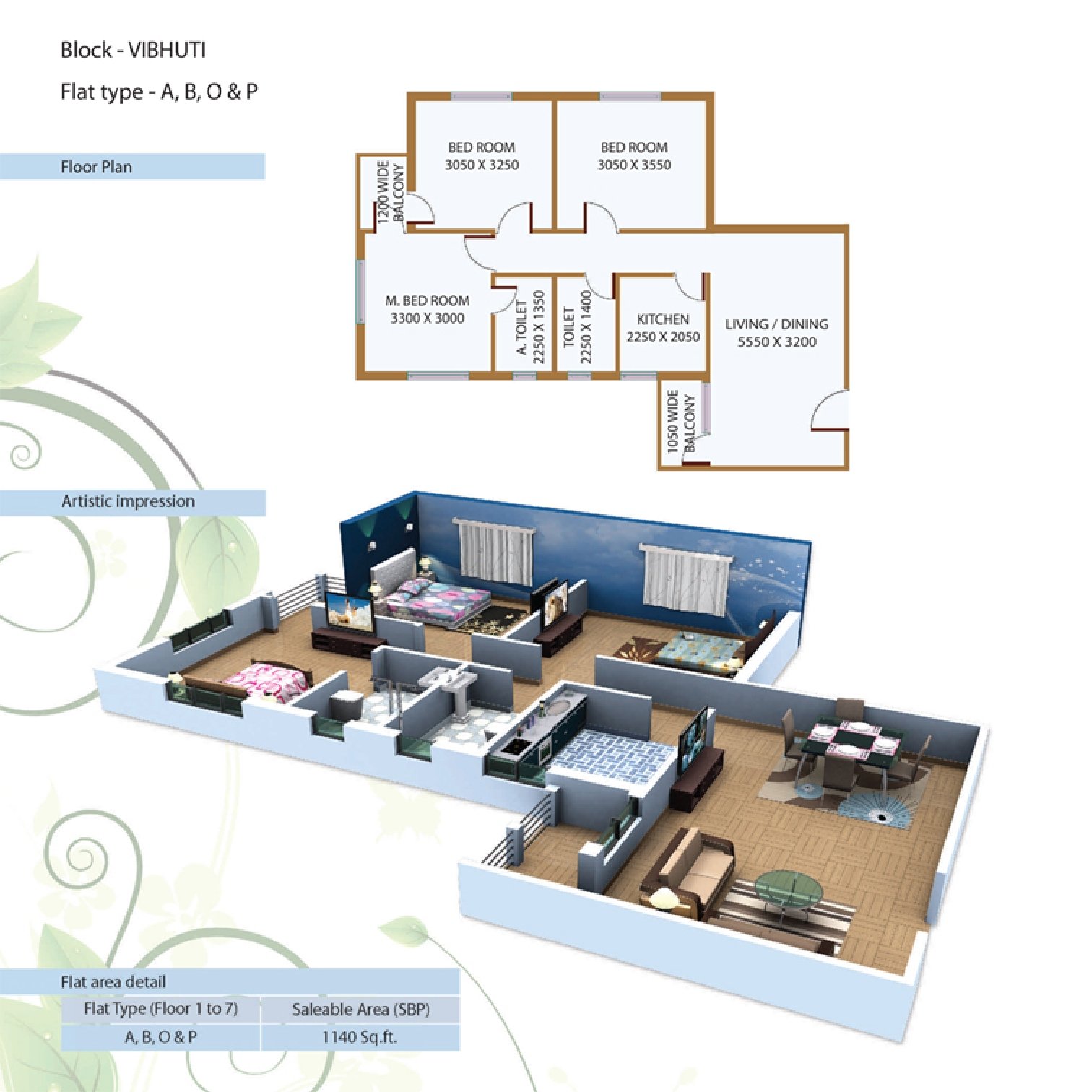
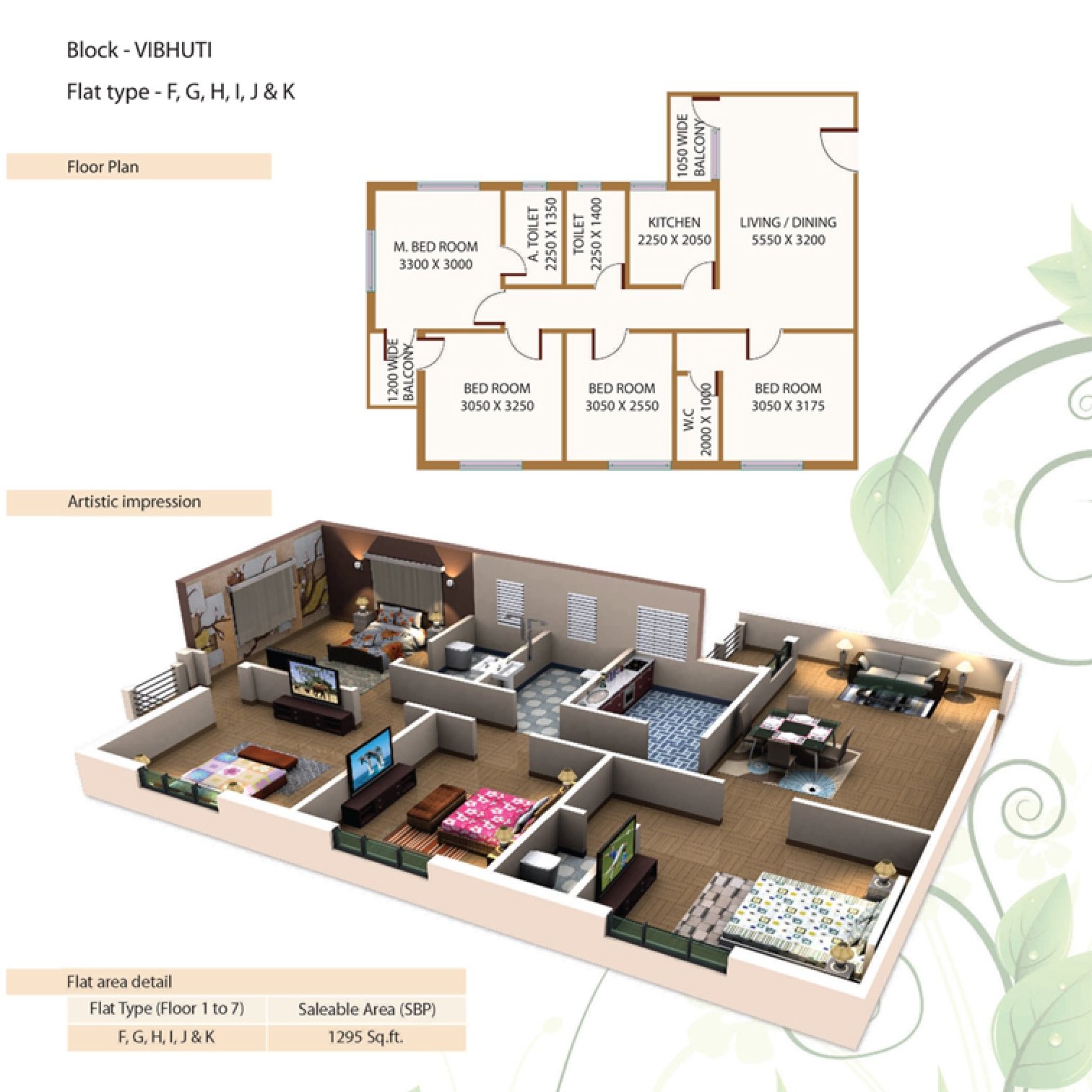
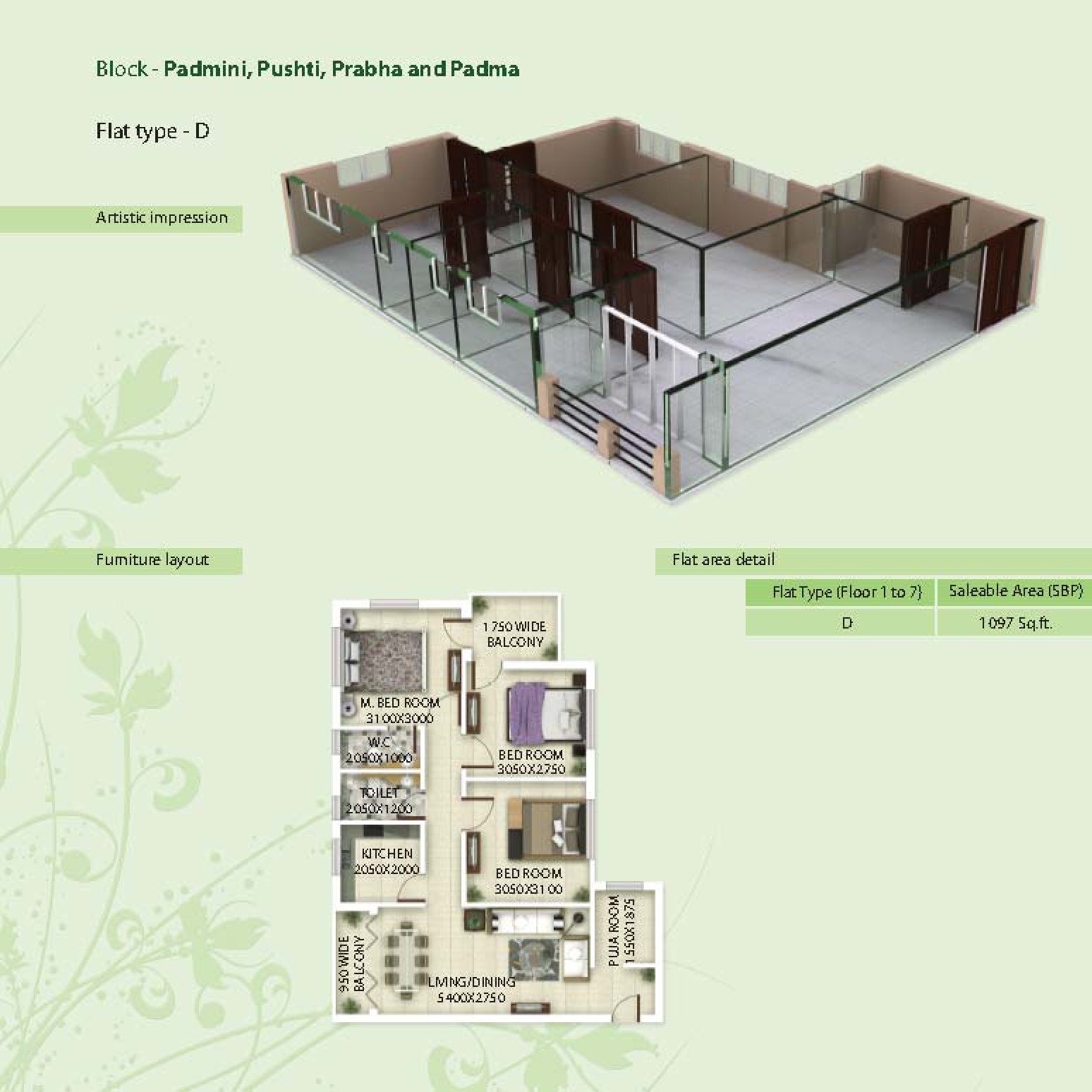

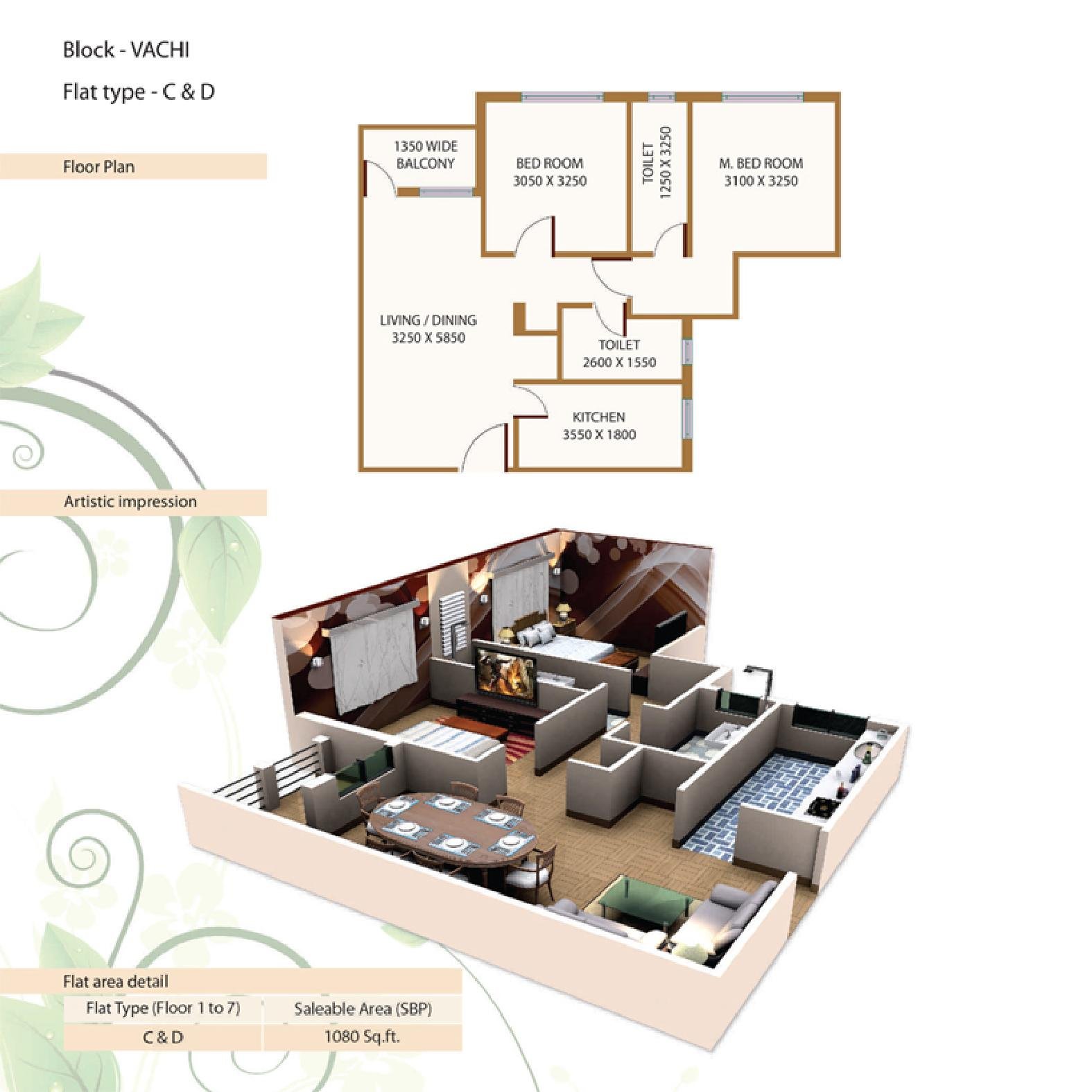
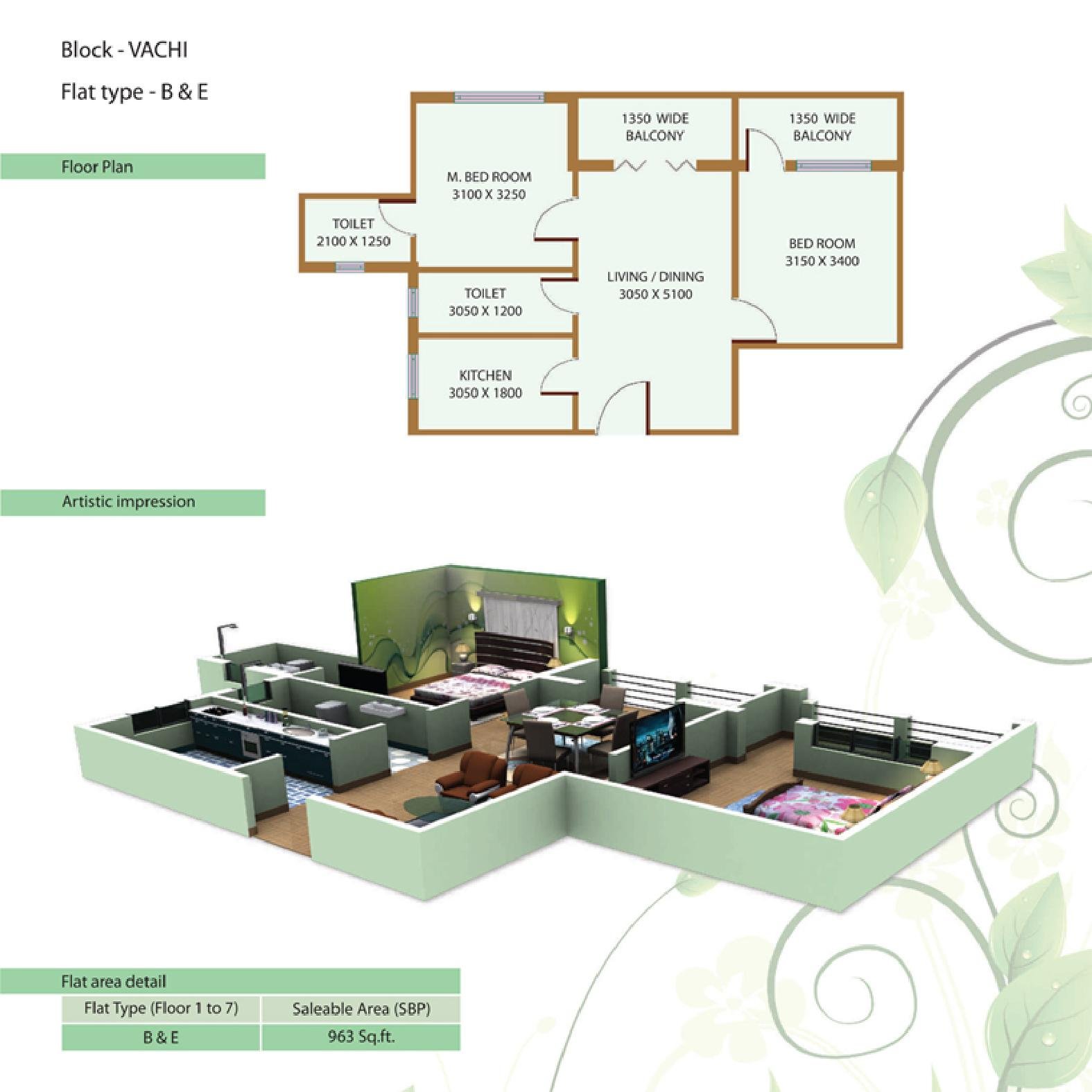
.jpg)